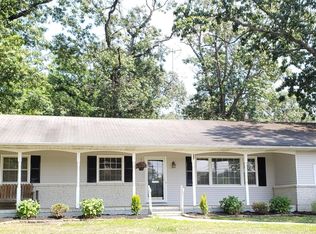466 Centerton Road is surrounded by Bradford Pear trees which start at the long drive down to the barn where the gentle breezes and mature willows welcome you to this established horse farm. Established income producing horse farm; boarding, training camps, lessons and boarders are all in place for the new owner to start earning money. Barn manager is willing to remain to help with transition. Well harrowed and seeded pastures await your livestock. Sit under the willows and enjoy the cool summer breeze while your horses graze in one of the 5 the green pastures, (one is 15 acres), which are dry in the muddy season and cool in the summer. Ride in the 100 x 150 outdoor arena offering nighttime lighting, and plenty of room for training, running barrels or doing obstacles. The 50 x 125 barn has 23 stalls, an office, tack area, grooming area, new LED lighting and plenty of room for hay, feed and bedding. Tack shed for boarders located next to barn. The two-bay wash stall with concrete flooring is conveniently located just a few steps away from the barn. Just around the corner from the barn you will find the 80 x 120 indoor ring with LED lighting. The outdoor round pen has beach sand footing, which does not freeze in the winter. This 28 acre farm is 45 min. from the Philadelphia area, close to Rt. 55, and Parvin State Park is just a few blocks from the farm, where there are many riding trails. Trainers bring your horses and students, there is room enough for shows, clinics, lessons, summer camps and driving. Judges viewing booth for the outdoor, and plenty of seating area under the willows. You are within 10 to 20 minutes from Cumberland County 4-H and The Gloucester County 4-H, and 40 minutes to the Dream Park. . . . Appointment 24 hours in advance. Buyer must be pre-qualified. Part of the property is held in land preservation. Property is being sold as is, no warranties or guarantees are expressed or implied.
This property is off market, which means it's not currently listed for sale or rent on Zillow. This may be different from what's available on other websites or public sources.
