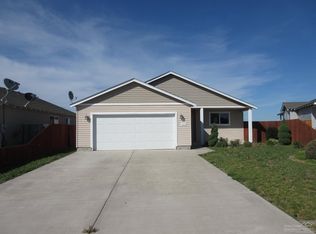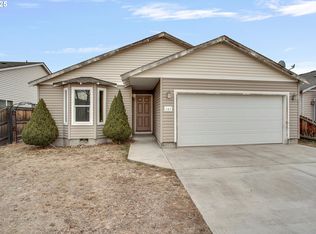Excellent condition turn key house & property in high desired neighborhood in Culver. House and total property in tip top shape with plenty of concrete parking, notice sewer connection next to driveway. Seller says largest rear yard in subdivision with complete front and back automatic irrigation system. Fenced with wide gate to useable irrigation back ally easement drivable space. Plenty of room for additional buildings, boats, RV's, garden, your own park'n play, or just a grand huge yard.
This property is off market, which means it's not currently listed for sale or rent on Zillow. This may be different from what's available on other websites or public sources.

