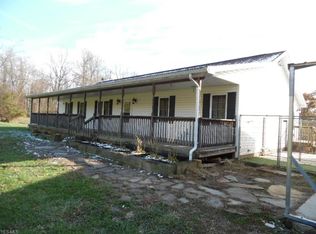Sold for $410,000 on 07/26/23
$410,000
466 Calder Ridge Rd, Belpre, OH 45714
3beds
3,049sqft
Single Family Residence
Built in 2004
6.15 Acres Lot
$447,500 Zestimate®
$134/sqft
$2,625 Estimated rent
Home value
$447,500
$425,000 - $470,000
$2,625/mo
Zestimate® history
Loading...
Owner options
Explore your selling options
What's special
Country living Ranch!! Built in 2004, this beautiful 3 bedroom, 3 bathroom, home sits on 6.15 acres. It has everything you need for first floor living, which includes a Master bedroom with high ceiling and spacious ensuite bathroom that has 2 separate vanities and closets. The kitchen offers ample counter space, lots of cabinets, and eat at bar with gorgeous hard wood floors. The partial walk-out finished basement has that open concept which includes a second kitchen for a mother-in-law suite or a separate living area. The unfinished basement is a great place to put your workout equipment or just for extra storage space. Additional features include: a fenced in area for your dogs, a 30X40 building that has its own entrance and a new concrete pad for that extra vehicle, RV or boat.
This is a must see! Call today to schedule your showing.
Zillow last checked: 8 hours ago
Listing updated: August 26, 2023 at 03:11pm
Listing Provided by:
Traci Fickiesen (740)374-8900c21fsrgold@gmail.com,
Century 21 Full Service, LLC.
Bought with:
Alison M Donahue, 27728
Berkshire Hathaway HomeServices Professional Realty
Source: MLS Now,MLS#: 4469471 Originating MLS: Marietta Board of REALTORS
Originating MLS: Marietta Board of REALTORS
Facts & features
Interior
Bedrooms & bathrooms
- Bedrooms: 3
- Bathrooms: 3
- Full bathrooms: 3
- Main level bathrooms: 2
- Main level bedrooms: 3
Primary bedroom
- Level: First
- Dimensions: 14.00 x 16.00
Bedroom
- Level: First
- Dimensions: 11.00 x 11.50
Bedroom
- Level: First
- Dimensions: 11.00 x 11.50
Primary bathroom
- Level: First
- Dimensions: 16.00 x 15.00
Bathroom
- Level: First
- Dimensions: 5.50 x 8.00
Bathroom
- Level: Lower
- Dimensions: 7.00 x 11.00
Bonus room
- Level: First
- Dimensions: 11.00 x 10.50
Eat in kitchen
- Level: First
- Dimensions: 22.00 x 16.00
Family room
- Level: Lower
- Dimensions: 23.00 x 15.00
Kitchen
- Level: Lower
- Dimensions: 11.00 x 15.00
Laundry
- Level: First
- Dimensions: 6.00 x 6.00
Living room
- Level: First
- Dimensions: 15.50 x 22.00
Office
- Level: First
- Dimensions: 10.00 x 8.00
Recreation
- Level: Lower
- Dimensions: 22.00 x 15.00
Heating
- Forced Air, Fireplace(s), Gas
Cooling
- Central Air
Appliances
- Included: Range, Refrigerator, Water Softener
Features
- Basement: Partially Finished,Walk-Out Access
- Number of fireplaces: 1
- Fireplace features: Gas
Interior area
- Total structure area: 3,049
- Total interior livable area: 3,049 sqft
- Finished area above ground: 2,074
- Finished area below ground: 975
Property
Parking
- Total spaces: 2
- Parking features: Attached, Boat, Carport, Detached, Electricity, Garage, Garage Door Opener, Paved
- Attached garage spaces: 2
- Has carport: Yes
Features
- Levels: One
- Stories: 1
- Patio & porch: Enclosed, Patio, Porch
- Fencing: Partial,Wood
- Has view: Yes
- View description: Trees/Woods
Lot
- Size: 6.15 Acres
- Features: Wooded
Details
- Parcel number: 100043596001
Construction
Type & style
- Home type: SingleFamily
- Architectural style: Ranch
- Property subtype: Single Family Residence
Materials
- Brick, Vinyl Siding
- Roof: Asphalt,Fiberglass
Condition
- Year built: 2004
Utilities & green energy
- Sewer: Septic Tank
- Water: Public
Community & neighborhood
Location
- Region: Belpre
Other
Other facts
- Listing terms: Cash,Conventional,FHA,USDA Loan,VA Loan
Price history
| Date | Event | Price |
|---|---|---|
| 7/26/2023 | Sold | $410,000-1.2%$134/sqft |
Source: | ||
| 7/5/2023 | Pending sale | $415,000$136/sqft |
Source: | ||
| 7/1/2023 | Listed for sale | $415,000+27.7%$136/sqft |
Source: | ||
| 1/19/2021 | Sold | $325,000+33.7%$107/sqft |
Source: Public Record | ||
| 7/2/2015 | Sold | $243,000$80/sqft |
Source: Public Record | ||
Public tax history
| Year | Property taxes | Tax assessment |
|---|---|---|
| 2024 | $3,117 +35.2% | $74,050 |
| 2023 | $2,306 +8.8% | $74,050 +7.3% |
| 2022 | $2,120 -27.9% | $69,010 +2.9% |
Find assessor info on the county website
Neighborhood: 45714
Nearby schools
GreatSchools rating
- 5/10Belpre Elementary SchoolGrades: K-6Distance: 2.6 mi
- 4/10Belpre High SchoolGrades: 7-12Distance: 3 mi
Schools provided by the listing agent
- District: Belpre CSD - 8401
Source: MLS Now. This data may not be complete. We recommend contacting the local school district to confirm school assignments for this home.

Get pre-qualified for a loan
At Zillow Home Loans, we can pre-qualify you in as little as 5 minutes with no impact to your credit score.An equal housing lender. NMLS #10287.
