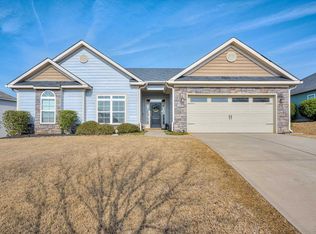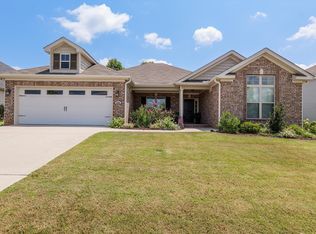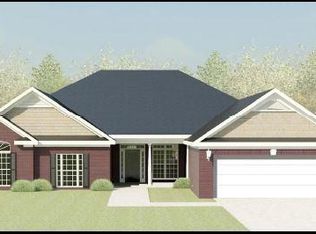Sold for $395,000
$395,000
466 BRIDLE PATH ROAD Road, North Augusta, SC 29860
4beds
2,726sqft
Single Family Residence
Built in 2020
0.25 Acres Lot
$406,000 Zestimate®
$145/sqft
$2,635 Estimated rent
Home value
$406,000
$386,000 - $426,000
$2,635/mo
Zestimate® history
Loading...
Owner options
Explore your selling options
What's special
Introducing Residence 466 Bridle Path Road, a Clean-line, Modern property situated on .25 Acres in the tidy, Bergen Place West Neighborhood! Built in 2020, this High-quality Four Bedroom home is complete with Smart Layouts, Open Spaces and a $5,000 BUYER INCENTIVE! Evacore Waterproof Click Flooring flows through the Main Level and Tons of Natural Light illuminates the whole home. The timeless, Open Kitchen is Grand and showcases loads of White Shaker Cabinetry, Popular Subway Tile Backsplash, Stainless Appliances including a Gas range, Additional Built-in Microwave & Oven Combo, Elongated Kitchen Island, Pantry & Breakfast Area. Extra main floor features include a Powder Room, Large Power Pantry off the Garage Entrance/Hallway, Gas Log Fireplace in the Great Room, Smart Home/Security System, Programmable Thermostats & Lawn Sprinkler System, & a 10-year StrucSure Home Warranty. All Bedrooms Upstairs are Generous in Size to include the Soothing Owner's Suite with an added Sitting Area & Colossal Walk-in Closet. Don't Miss out on the 2nd Floor Laundry Room & Full Shared Bathroom with Double Vanity Sinks. Adore the rocking chair front porch and relaxing covered back porch with a privacy fence and French Drain installed in 2022. Community Features involve a Sidewalks, Streetlights, Underground Utilities, Neighborhood Play Areas, & minutes from I-20, Shopping, Eateries, and the North Augusta Greenway!
Zillow last checked: 8 hours ago
Listing updated: December 29, 2024 at 01:23am
Listed by:
Brandi Young 404-884-5799,
Keller Williams Realty Augusta
Bought with:
Ruth Brosnahan, 367613
Riverhaven Real Estate
Source: Hive MLS,MLS#: 527328
Facts & features
Interior
Bedrooms & bathrooms
- Bedrooms: 4
- Bathrooms: 3
- Full bathrooms: 2
- 1/2 bathrooms: 1
Primary bedroom
- Level: Upper
- Dimensions: 17 x 15
Bedroom 2
- Level: Upper
- Dimensions: 13 x 12
Bedroom 3
- Level: Upper
- Dimensions: 11 x 14
Bedroom 4
- Level: Upper
- Dimensions: 15 x 13
Breakfast room
- Level: Main
- Dimensions: 15 x 10
Dining room
- Level: Main
- Dimensions: 12 x 11
Great room
- Level: Main
- Dimensions: 20 x 15
Kitchen
- Level: Main
- Dimensions: 15 x 9
Heating
- Forced Air, Natural Gas
Cooling
- Ceiling Fan(s), Central Air
Appliances
- Included: Built-In Electric Oven, Built-In Microwave, Dishwasher, Disposal, Gas Range, Refrigerator
Features
- Blinds, Eat-in Kitchen, Entrance Foyer, Garden Tub, Kitchen Island, Pantry, See Remarks, Smoke Detector(s), Walk-In Closet(s), Washer Hookup, Wired for Data, Electric Dryer Hookup
- Flooring: Carpet, Ceramic Tile, Other
- Has basement: No
- Attic: Pull Down Stairs
- Number of fireplaces: 1
- Fireplace features: Gas Log, Great Room
Interior area
- Total structure area: 2,726
- Total interior livable area: 2,726 sqft
Property
Parking
- Total spaces: 2
- Parking features: Attached, Garage, Garage Door Opener
- Garage spaces: 2
Features
- Levels: Two
- Patio & porch: Covered, Front Porch, Rear Porch
- Exterior features: See Remarks
- Fencing: Fenced
Lot
- Size: 0.25 Acres
- Dimensions: 122 x 150 x 24 x 150
- Features: Landscaped, Sprinklers In Front, Sprinklers In Rear
Details
- Parcel number: 0050913019
Construction
Type & style
- Home type: SingleFamily
- Architectural style: Two Story
- Property subtype: Single Family Residence
Materials
- Drywall, HardiPlank Type, Stone
- Foundation: Slab
- Roof: Composition
Condition
- Updated/Remodeled
- New construction: No
- Year built: 2020
Details
- Builder name: Bill Beazley Homes
Utilities & green energy
- Sewer: Public Sewer
- Water: Public
Community & neighborhood
Community
- Community features: See Remarks, Sidewalks, Street Lights
Location
- Region: North Augusta
- Subdivision: Bergen Place West
HOA & financial
HOA
- Has HOA: Yes
- HOA fee: $315 monthly
Other
Other facts
- Listing agreement: Exclusive Right To Sell
- Listing terms: USDA Loan,VA Loan,Cash,Conventional,FHA
Price history
| Date | Event | Price |
|---|---|---|
| 5/16/2024 | Sold | $395,000$145/sqft |
Source: | ||
| 4/22/2024 | Pending sale | $395,000$145/sqft |
Source: | ||
| 4/2/2024 | Listed for sale | $395,000+38.2%$145/sqft |
Source: | ||
| 8/18/2020 | Sold | $285,900$105/sqft |
Source: Agent Provided Report a problem | ||
| 4/27/2020 | Sold | $285,900$105/sqft |
Source: | ||
Public tax history
| Year | Property taxes | Tax assessment |
|---|---|---|
| 2025 | $1,580 +37.6% | $15,780 +37.6% |
| 2024 | $1,149 -0.2% | $11,470 |
| 2023 | $1,151 +2.8% | $11,470 |
Find assessor info on the county website
Neighborhood: 29860
Nearby schools
GreatSchools rating
- 4/10North Augusta Elementary SchoolGrades: PK-5Distance: 4 mi
- 6/10North Augusta Middle SchoolGrades: 6-8Distance: 3.9 mi
- 6/10North Augusta High SchoolGrades: 9-12Distance: 1 mi
Schools provided by the listing agent
- Elementary: North Augusta
- Middle: North Augusta
- High: North Augusta
Source: Hive MLS. This data may not be complete. We recommend contacting the local school district to confirm school assignments for this home.
Get pre-qualified for a loan
At Zillow Home Loans, we can pre-qualify you in as little as 5 minutes with no impact to your credit score.An equal housing lender. NMLS #10287.
Sell with ease on Zillow
Get a Zillow Showcase℠ listing at no additional cost and you could sell for —faster.
$406,000
2% more+$8,120
With Zillow Showcase(estimated)$414,120


