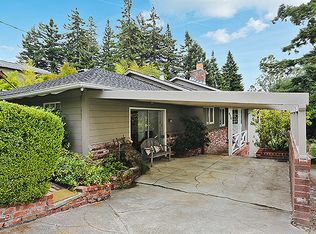Sold for $1,950,000
$1,950,000
466 Beloit Ave, Kensington, CA 94708
3beds
1,769sqft
Single Family Residence
Built in 1938
7,840.8 Square Feet Lot
$2,090,900 Zestimate®
$1,102/sqft
$5,581 Estimated rent
Home value
$2,090,900
$1.82M - $2.40M
$5,581/mo
Zestimate® history
Loading...
Owner options
Explore your selling options
What's special
Enter this rare & magical property through the wrought iron gate to a truly level-in garden oasis on double-lot with bay views in an ideal, easy access Upper Kensington location. Lovingly maintained & updated throughout. Mostly one-level living (primary suite on a split level) and easy flow for the best in CA indoor/outdoor living! Turnkey with stylishly remodeled kitchen & baths, systems have also been updated including solar and car charging outlet. Great floor plan with spacious rooms & hardwood floors. Access to the exterior and large picture windows from the living room, den & primary bedroom: inviting in, all the bay views, stunning garden and wooded outlooks, while enjoying the privacy offered by the bordering Summit Reservoir. Brick alfresco dining patio accessed from the kitchen. Separate art room/office in converted garage and extensive lower-level storage/workshop space too. It's also fabulous active lifestyle location with convenient services, easy commute (short #67 route to Berkeley BART) and park access for hiking accessibility within a few blocks. Zoned for award-winning Kensington Hilltop Primary School too. Such a lovely forever home!
Zillow last checked: 8 hours ago
Listing updated: March 14, 2025 at 06:37pm
Listed by:
Diana Yonkouski DRE #01034286 510-368-1440,
BAY AREA PROPERTIES
Bought with:
Tracy Zhou, DRE #01896893
Golden Gate Sotheby's International Realty
Source: bridgeMLS/CCAR/Bay East AOR,MLS#: 41087291
Facts & features
Interior
Bedrooms & bathrooms
- Bedrooms: 3
- Bathrooms: 2
- Full bathrooms: 2
Kitchen
- Features: 220 Volt Outlet, Breakfast Bar, Counter - Stone, Dishwasher, Gas Range/Cooktop, Range/Oven Built-in, Range/Oven Free Standing, Refrigerator, Updated Kitchen
Heating
- Zoned
Cooling
- None
Appliances
- Included: Dishwasher, Gas Range, Range, Free-Standing Range, Refrigerator, Dryer, Washer, Water Filter System
- Laundry: Washer/Dryer Stacked Incl
Features
- Den, Dining Area, Storage, Breakfast Bar, Updated Kitchen
- Flooring: Hardwood Flrs Throughout, Tile
- Windows: Screens, Window Coverings, Skylight(s)
- Basement: Crawl Space
- Number of fireplaces: 1
- Fireplace features: Insert, Gas Starter, Living Room
Interior area
- Total structure area: 1,769
- Total interior livable area: 1,769 sqft
Property
Parking
- Total spaces: 2
- Parking features: Converted Garage, Parking Spaces, Electric Vehicle Charging Station(s), Uncovered Park Spaces 2+
- Has uncovered spaces: Yes
Accessibility
- Accessibility features: None
Features
- Levels: Multi/Split
- Exterior features: Garden, Back Yard, Front Yard, Garden/Play, Side Yard, Entry Gate, Landscape Back, Landscape Front, Private Entrance, Yard Space
- Pool features: None
- Fencing: Fenced,Front Yard,Full
- Has view: Yes
- View description: Bay, Partial, Mt Tamalpais
- Has water view: Yes
- Water view: Bay
Lot
- Size: 7,840 sqft
- Features: Premium Lot, Borders Government Land, Front Yard
Details
- Parcel number: 5702020057
- Special conditions: Standard
Construction
Type & style
- Home type: SingleFamily
- Architectural style: Custom
- Property subtype: Single Family Residence
Materials
- Stucco, Wood Siding, Frame
- Foundation: Raised, Concrete Grid, Earthquake Braced
- Roof: Shingle
Condition
- Existing
- New construction: No
- Year built: 1938
Details
- Builder name: Garden Oasis
Utilities & green energy
- Electric: Photovoltaics Third-Party Owned, 220 Volts in Kitchen
- Sewer: Public Sewer
- Water: Public
- Utilities for property: Internet Available, Natural Gas Available
Green energy
- Energy efficient items: Ceiling Insulation, Insulation - Floor
Community & neighborhood
Security
- Security features: Carbon Monoxide Detector(s), Double Strapped Water Heater
Location
- Region: Kensington
Other
Other facts
- Listing terms: Cash,Conventional
Price history
| Date | Event | Price |
|---|---|---|
| 3/14/2025 | Sold | $1,950,000+30.2%$1,102/sqft |
Source: | ||
| 3/12/2025 | Pending sale | $1,498,000$847/sqft |
Source: | ||
| 2/26/2025 | Listed for sale | $1,498,000-16.8%$847/sqft |
Source: | ||
| 8/9/2023 | Listing removed | -- |
Source: | ||
| 5/5/2023 | Sold | $1,800,000+20.2%$1,018/sqft |
Source: Public Record Report a problem | ||
Public tax history
| Year | Property taxes | Tax assessment |
|---|---|---|
| 2025 | $3,181 +2.1% | $110,729 +2% |
| 2024 | $3,117 -76.1% | $108,559 -87.9% |
| 2023 | $13,028 +1.5% | $895,471 +2% |
Find assessor info on the county website
Neighborhood: 94708
Nearby schools
GreatSchools rating
- 9/10Kensington Elementary SchoolGrades: K-6Distance: 0.6 mi
- 4/10Fred T. Korematsu Middle SchoolGrades: 7-8Distance: 2.1 mi
- 7/10El Cerrito Senior High SchoolGrades: 9-12Distance: 1.1 mi
Get a cash offer in 3 minutes
Find out how much your home could sell for in as little as 3 minutes with a no-obligation cash offer.
Estimated market value$2,090,900
Get a cash offer in 3 minutes
Find out how much your home could sell for in as little as 3 minutes with a no-obligation cash offer.
Estimated market value
$2,090,900
