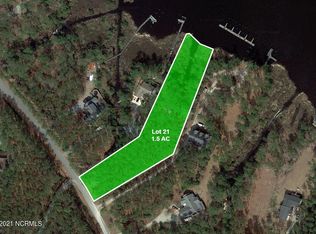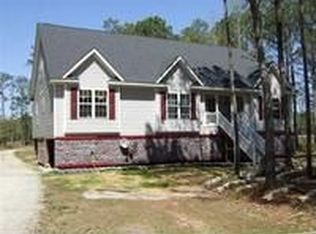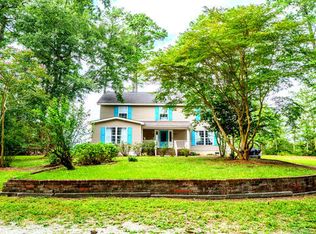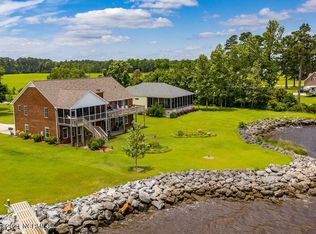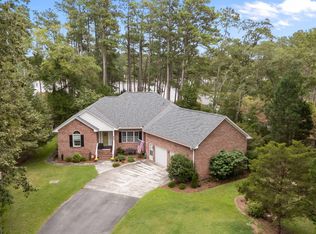Waterfront Living in Bay Shores Estates.
Experience the beauty of coastal Carolina living with this stunning 3-bedroom, 2.5-bath home overlooking the peaceful waters of Moores Creek. Perfectly situated on a full acre of private waterfront land, this property offers both tranquility and timeless charm in a setting that feels like a true retreat.
A welcoming front porch invites you inside, where you'll find gleaming wood floors, elegant tray ceilings, and a thoughtful open floor plan designed for comfort and entertaining. The formal dining room flows into a spacious living area filled with natural light and beautiful water views. The gourmet kitchen is the heart of the home—featuring custom cabinetry, a large center island, a six-burner gas range with hood, and a breakfast nook perfectly positioned to take in the creek views.
The primary suite is a serene escape with double doors leading to a spa-inspired ensuite bathroom complete with soaking tub, tiled shower, and double vanities, plus a generous walk-in closet. Upstairs, a finished room over the garage offers flexible space for guests, hobbies, or an office.
Enjoy year-round outdoor living on the screened porch or expansive deck—perfect for relaxing, dining, or entertaining. The backyard leads to your private dock with a 10,000-lb boat lift, offering direct access to the Intracoastal Waterway and the ocean beyond. Additional highlights include a gas line for grilling, a detached storage shed, an oversized two-car attached garage, and a whole-house generator for peace of mind.
Discover a lifestyle where every sunrise and sunset feels like a getaway—beautifully private, wonderfully inviting, and just minutes from the conveniences of town. This Bay Shores Estates home is truly a waterfront dream come true.
For sale
Price cut: $30K (12/1)
$630,000
466 Bay Shores Road, Merritt, NC 28556
3beds
2,146sqft
Est.:
Single Family Residence
Built in 2003
1.16 Acres Lot
$615,600 Zestimate®
$294/sqft
$25/mo HOA
What's special
- 66 days |
- 420 |
- 34 |
Zillow last checked: 8 hours ago
Listing updated: December 11, 2025 at 02:19pm
Listed by:
The DONNA AND TEAM NEW BERN 252-636-6595,
Keller Williams Realty,
Holli Faulkner 252-229-4517,
Keller Williams Realty
Source: Hive MLS,MLS#: 100540843 Originating MLS: Neuse River Region Association of Realtors
Originating MLS: Neuse River Region Association of Realtors
Tour with a local agent
Facts & features
Interior
Bedrooms & bathrooms
- Bedrooms: 3
- Bathrooms: 3
- Full bathrooms: 2
- 1/2 bathrooms: 1
Rooms
- Room types: Living Room, Dining Room, Master Bedroom, Bedroom 2, Bedroom 3, Fnshd Room over Garage
Primary bedroom
- Level: Second
- Dimensions: 14.7 x 18.5
Bedroom 2
- Level: Second
- Dimensions: 10 x 15
Bedroom 3
- Level: Second
- Dimensions: 12.1 x 11
Dining room
- Level: First
- Dimensions: 12.4 x 13.9
Other
- Dimensions: 14.9 x 12.6
Kitchen
- Level: First
- Dimensions: 20 x 13
Living room
- Level: First
- Dimensions: 18.6 x 15
Heating
- Heat Pump, Electric, Forced Air
Cooling
- Central Air, Heat Pump
Appliances
- Included: Vented Exhaust Fan, Gas Oven, Washer, Refrigerator, Dryer, Dishwasher
- Laundry: Dryer Hookup, Washer Hookup, Laundry Room
Features
- Walk-in Closet(s), Entrance Foyer, Mud Room, Kitchen Island, Ceiling Fan(s), Walk-in Shower, Blinds/Shades, Walk-In Closet(s)
- Flooring: Carpet, Tile, Wood
- Doors: Thermal Doors, Storm Door(s)
- Has fireplace: No
- Fireplace features: None
Interior area
- Total structure area: 2,146
- Total interior livable area: 2,146 sqft
Property
Parking
- Total spaces: 2
- Parking features: Gravel, Lighted, On Site
Accessibility
- Accessibility features: None
Features
- Levels: Two
- Stories: 2
- Patio & porch: Covered, Deck, Porch
- Exterior features: Storm Doors, Thermal Doors
- Pool features: None
- Fencing: None
- Has view: Yes
- View description: Water
- Water view: Water
- Waterfront features: Boat Lift, Boat Ramp, Waterfront, Water Depth 4+
- Frontage type: Creek
Lot
- Size: 1.16 Acres
- Features: Boat Slip, Boat Dock, Boat Lift, Boat Ramp, Deeded Waterfront, Water Depth 4+
Details
- Additional structures: Shed(s)
- Parcel number: J043320
- Zoning: RESIDENTIAL
- Special conditions: Standard
- Other equipment: Generator
Construction
Type & style
- Home type: SingleFamily
- Property subtype: Single Family Residence
Materials
- Fiber Cement
- Foundation: Raised
- Roof: Shingle
Condition
- New construction: No
- Year built: 2003
Details
- Warranty included: Yes
Utilities & green energy
- Sewer: Septic Tank
- Water: Public
- Utilities for property: Other
Community & HOA
Community
- Security: Security System
- Subdivision: Bay Shore Estates
HOA
- Has HOA: Yes
- Amenities included: Maintenance Common Areas
- HOA fee: $300 annually
- HOA name: Bay Shores POA
- HOA phone: 252-745-0729
Location
- Region: Merritt
Financial & listing details
- Price per square foot: $294/sqft
- Tax assessed value: $337,760
- Annual tax amount: $2,386
- Date on market: 11/11/2025
- Cumulative days on market: 435 days
- Listing agreement: Exclusive Right To Sell
- Listing terms: Cash,Conventional,FHA,USDA Loan,VA Loan
- Road surface type: Paved
Estimated market value
$615,600
$585,000 - $646,000
$2,422/mo
Price history
Price history
| Date | Event | Price |
|---|---|---|
| 12/1/2025 | Price change | $630,000-4.5%$294/sqft |
Source: | ||
| 11/12/2025 | Listed for sale | $660,000-0.8%$308/sqft |
Source: | ||
| 11/1/2025 | Listing removed | $665,000$310/sqft |
Source: | ||
| 6/2/2025 | Price change | $665,000-1.5%$310/sqft |
Source: | ||
| 1/28/2025 | Listed for sale | $675,000$315/sqft |
Source: | ||
Public tax history
Public tax history
| Year | Property taxes | Tax assessment |
|---|---|---|
| 2025 | $2,386 | $337,760 |
| 2024 | $2,386 +2.9% | $337,760 |
| 2023 | $2,318 | $337,760 |
Find assessor info on the county website
BuyAbility℠ payment
Est. payment
$3,492/mo
Principal & interest
$2931
Property taxes
$315
Other costs
$246
Climate risks
Neighborhood: 28556
Nearby schools
GreatSchools rating
- 3/10Fred A Anderson Elementary SchoolGrades: 4-5Distance: 6.2 mi
- 9/10Pamlico County Middle SchoolGrades: 6-8Distance: 5.3 mi
- 6/10Pamlico County High SchoolGrades: 9-12Distance: 6.2 mi
Schools provided by the listing agent
- Middle: Pamlico County
- High: Pamlico County
Source: Hive MLS. This data may not be complete. We recommend contacting the local school district to confirm school assignments for this home.
- Loading
- Loading
