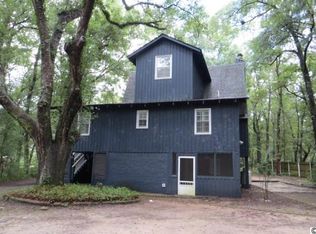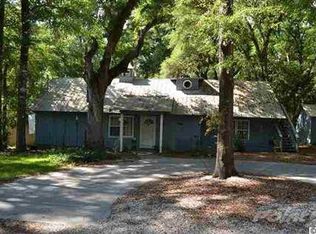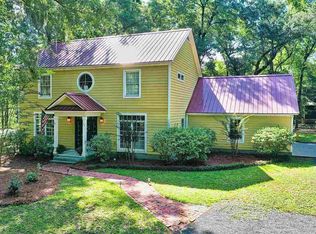Sold for $555,000 on 05/30/25
$555,000
466 Bannockburn Dr., Pawleys Island, SC 29585
4beds
2,180sqft
Single Family Residence
Built in 1993
0.31 Acres Lot
$547,100 Zestimate®
$255/sqft
$3,190 Estimated rent
Home value
$547,100
$481,000 - $624,000
$3,190/mo
Zestimate® history
Loading...
Owner options
Explore your selling options
What's special
Welcome to 466 Bannockburn Dr., where comfort meets convenience in the sought-after Hagley Estates neighborhood. This well maintained 4-bedroom, 3.5-bathroom home, spanning 2,180 heated square feet, is the perfect blend of style and functionality, designed with today's homeowner in mind. As you step inside, you'll be greeted by fresh, neutral paint that enhances the bright and airy feel throughout the house. Two spacious living rooms provide ample space for relaxation and entertainment, making it ideal for both quiet family nights and lively gatherings with friends. The updated kitchen, complete with modern finishes, offer ample space to whip up your favorite recipe or a feast for the holidays. The master suite is a true retreat with its recently renovated bathroom, featuring dual sinks and a large, luxurious shower. A dedicated laundry room adds to the home's convenience, keeping everyday chores tucked away yet easily accessible. Step outside and enjoy the freshly painted exterior and a spacious side deck, perfect for outdoor dining or simply relaxing with a good book. The property also boasts extra parking for your boat or RV, catering to those who love adventure and the outdoors. Situated just 0.6 miles from the neighborhood boat ramp, this home is a haven for boating enthusiasts. Plus, with Pawleys Island's charming shops and fine dining just minutes away, and the historic charm of Charleston only 70 miles down the road, you'll have the best of both tranquility and excitement at your fingertips. The attractions of Myrtle Beach are also a short 25-mile drive, making day trips a breeze. Whether you’re looking for a serene place to call home or a launchpad for your adventures, this property has it all.
Zillow last checked: 8 hours ago
Listing updated: June 01, 2025 at 06:41pm
Listed by:
The Nelson Team Cell:843-817-8508,
The Litchfield Company Real Estate
Bought with:
Johnny J Weaver III, 30426
The Litchfield Company Real Estate Gtwn
Source: CCAR,MLS#: 2420503 Originating MLS: Coastal Carolinas Association of Realtors
Originating MLS: Coastal Carolinas Association of Realtors
Facts & features
Interior
Bedrooms & bathrooms
- Bedrooms: 4
- Bathrooms: 4
- Full bathrooms: 3
- 1/2 bathrooms: 1
Primary bedroom
- Features: Ceiling Fan(s), Main Level Master, Vaulted Ceiling(s)
Primary bathroom
- Features: Dual Sinks, Separate Shower, Vanity
Family room
- Features: Ceiling Fan(s), Sunken Living Room
Kitchen
- Features: Stainless Steel Appliances, Solid Surface Counters
Living room
- Features: Ceiling Fan(s), Fireplace, Vaulted Ceiling(s)
Other
- Features: Bedroom on Main Level, Entrance Foyer
Heating
- Central, Electric
Cooling
- Central Air
Appliances
- Included: Dishwasher, Freezer, Microwave, Range, Refrigerator, Dryer, Washer
- Laundry: Washer Hookup
Features
- Fireplace, Bedroom on Main Level, Entrance Foyer, Stainless Steel Appliances, Solid Surface Counters
- Flooring: Luxury Vinyl, Luxury VinylPlank
- Basement: Crawl Space
- Has fireplace: Yes
Interior area
- Total structure area: 2,888
- Total interior livable area: 2,180 sqft
Property
Parking
- Total spaces: 4
- Parking features: Detached, Garage, One Car Garage, Boat
- Garage spaces: 1
Features
- Levels: Two
- Stories: 2
- Patio & porch: Deck, Front Porch
- Exterior features: Deck, Fence, Storage
Lot
- Size: 0.31 Acres
- Features: Irregular Lot
Details
- Additional parcels included: ,
- Parcel number: 0402071510000
- Zoning: Res
- Special conditions: None
Construction
Type & style
- Home type: SingleFamily
- Architectural style: Contemporary
- Property subtype: Single Family Residence
Materials
- Foundation: Crawlspace, Slab
Condition
- Resale
- Year built: 1993
Utilities & green energy
- Water: Public
- Utilities for property: Cable Available, Electricity Available, Phone Available, Sewer Available, Water Available
Community & neighborhood
Security
- Security features: Smoke Detector(s)
Community
- Community features: Boat Facilities, Golf Carts OK
Location
- Region: Pawleys Island
- Subdivision: Hagley Estates
HOA & financial
HOA
- Has HOA: Yes
- Amenities included: Boat Ramp, Owner Allowed Golf Cart, Owner Allowed Motorcycle, Pet Restrictions
Other
Other facts
- Listing terms: Cash,Conventional
Price history
| Date | Event | Price |
|---|---|---|
| 5/30/2025 | Sold | $555,000-1.8%$255/sqft |
Source: | ||
| 4/4/2025 | Contingent | $565,000$259/sqft |
Source: | ||
| 3/14/2025 | Price change | $565,000-1.7%$259/sqft |
Source: | ||
| 2/19/2025 | Price change | $575,000-1.7%$264/sqft |
Source: | ||
| 11/14/2024 | Price change | $585,000-2.3%$268/sqft |
Source: | ||
Public tax history
| Year | Property taxes | Tax assessment |
|---|---|---|
| 2024 | $2,643 +0.9% | $20,390 -33.3% |
| 2023 | $2,618 +143% | $30,590 +224.7% |
| 2022 | $1,078 +3.4% | $9,421 |
Find assessor info on the county website
Neighborhood: 29585
Nearby schools
GreatSchools rating
- 10/10Waccamaw Elementary SchoolGrades: PK-3Distance: 3.2 mi
- 10/10Waccamaw Middle SchoolGrades: 7-8Distance: 6.7 mi
- 8/10Waccamaw High SchoolGrades: 9-12Distance: 2.8 mi
Schools provided by the listing agent
- Elementary: Waccamaw Elementary School
- Middle: Waccamaw Middle School
- High: Waccamaw High School
Source: CCAR. This data may not be complete. We recommend contacting the local school district to confirm school assignments for this home.

Get pre-qualified for a loan
At Zillow Home Loans, we can pre-qualify you in as little as 5 minutes with no impact to your credit score.An equal housing lender. NMLS #10287.
Sell for more on Zillow
Get a free Zillow Showcase℠ listing and you could sell for .
$547,100
2% more+ $10,942
With Zillow Showcase(estimated)
$558,042

