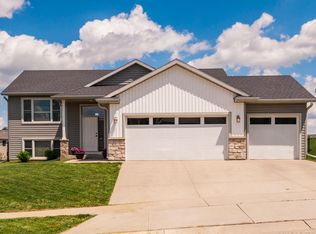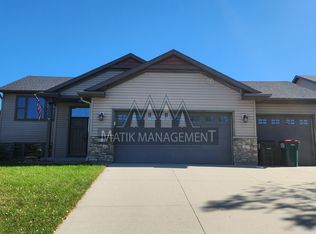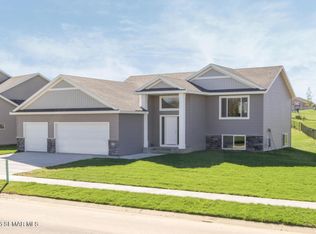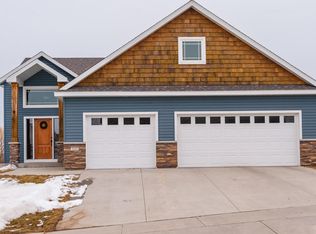Bright and spacious custom built 4 bedroom, 3 bath split level home with luxurious upgrades. This home has a functional floor plan with everything you could possibly want or need nestled in a quiet and affluent neighborhood near a thriving business community and world leading healthcare institutions. This house is truly move in ready with no updates needed! Modern and meticulously cared for with a spacious fenced in yard, large stain treated deck perfect for entertaining. Lofty vaulted ceilings with an open and comfortable feel, stainless steel upgraded appliances, spacious walk-in closets, private neutral toned bathrooms connected to each bedroom, close walking distance to a bus stop and convenient to several area parks and the heart of downtown. Comes fully furnished with neutral decor and furniture that will accommodate all tastes and makes this home irresistible! In addition, the extra-large and spacious 3 stall garage has all the amenities: extended back wall, raised ceilings, floor drain, hot & cold water with sink, professionally installed durable garage floor coating and phone app-controlled heat for those colder winter months! See below for a comprehensive upgrade list on this home General Upgrades: • 9 foot ceilings lower level • Engineered I joists • Tiled entryway • Upgraded carpet and pad in all rooms • Solid 3/4" hickory hardwood floors • Tiled shower in master bath with custom glass door • Solid wood interior doors • Custom woodwork & stain to match cabinetry • Water softener • Professionally tinted windows on entire home • Security cameras on home perimeter • Security system • LED energy efficient lighting in entire house • Tiled Kitchen backsplash • UV air purification system installed on furnace • Upgraded Aprilaire furnace filtration system • Whole home humidifier Bathroom Upgrades: • Tiled bathroom floors • In floor heat in all bathrooms • Tiled master shower with custom glass door • Moen & Delta bathroom faucets & fixtures • Tiled surround in lower level bathroom tub • Granite countertops in all bathrooms Kitchen Upgrades: • Upgraded appliances with gas oven/stovetop • Granite countertops • Moen motion sense motion activated kitchen faucet • Under cabinet lighting in kitchen • Upgraded kitchen cabinets with soft close cabinets and drawers • Vaulted ceilings in kitchen and living room Garage upgrades: • Ovesized 24 foot deep garage • 9 foot ceilings in garage • Insulated garage including ceiling • Insulated steel back garage doors • 8 foot tall garage doors • Heated garage • Floor drain in garage • Laundry tub in garage with hot and cold water • Upgraded quiet whisper drive garage door openers • Quiet nylon rollers on garage door openers • Finished & Painted Garage • Garage floor coating by Garage Force • Custom work bench with built in kennel. • Interior/exterior kennel with concrete pad and roof. Exterior Upgrades: • Seamless Gutters • 3 stall concrete driveway • Large 14'X20' Deck • Pop-up in ground gutter drains • Custom color matched concrete landscape edging • Bushes & trees to include Honeycrisp apple trees • Fence • Irrigation system with smart controller • Raised bed garden with fence DO NOT CONTACT ME ABOUT LEASE TO BUY - THIS HOUSE IS FOR SALE ONLY
This property is off market, which means it's not currently listed for sale or rent on Zillow. This may be different from what's available on other websites or public sources.



