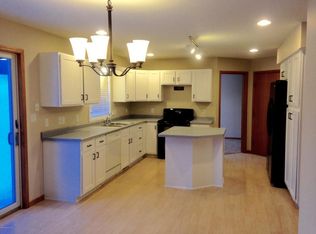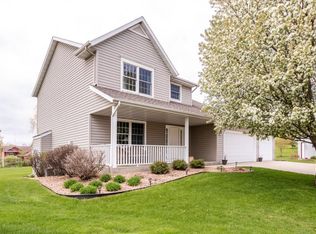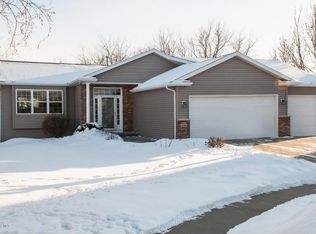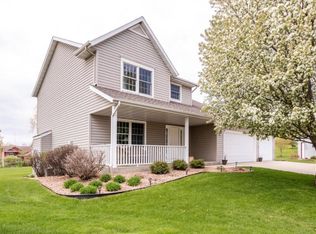Closed
$470,000
466 45th Manor Ln NW, Rochester, MN 55901
4beds
2,660sqft
Single Family Residence
Built in 1999
0.61 Acres Lot
$433,600 Zestimate®
$177/sqft
$2,318 Estimated rent
Home value
$433,600
$408,000 - $464,000
$2,318/mo
Zestimate® history
Loading...
Owner options
Explore your selling options
What's special
Curb appeal like no other and wait until you see the backyard! Meticulously maintained inside and out, walkout ranch on over a 1/2-acre lot sitting on a cul-de-sac in the heart of the city. All the upgrades are done including HVAC, flooring, granite counters, 4-season porch with gas fireplace, updated baths, retaining wall, 12x16 powered storage shed. Professional landscaping and low voltage landscape lighting to include a paver patio with built-in fire-pit. 3-car, insulated and sheet-rocked garage. Close to shopping, walking trails and easy walk to downtown. Nature all around!
Zillow last checked: 8 hours ago
Listing updated: October 17, 2024 at 10:24pm
Listed by:
Linda Kae Gates 507-951-2745,
Edina Realty, Inc.
Bought with:
Allison L Vaith
Real Broker, LLC.
Source: NorthstarMLS as distributed by MLS GRID,MLS#: 6401829
Facts & features
Interior
Bedrooms & bathrooms
- Bedrooms: 4
- Bathrooms: 2
- Full bathrooms: 2
Bedroom 1
- Level: Main
- Area: 150 Square Feet
- Dimensions: 15x10
Bedroom 2
- Level: Main
- Area: 110 Square Feet
- Dimensions: 11x10
Bedroom 3
- Level: Lower
- Area: 132 Square Feet
- Dimensions: 12x11
Bedroom 4
- Level: Lower
- Area: 168 Square Feet
- Dimensions: 12x14
Bathroom
- Level: Main
- Area: 70 Square Feet
- Dimensions: 7x10
Bathroom
- Level: Lower
- Area: 66 Square Feet
- Dimensions: 6x11
Dining room
- Level: Main
- Area: 130 Square Feet
- Dimensions: 10x13
Family room
- Level: Lower
- Area: 476 Square Feet
- Dimensions: 17x28
Kitchen
- Level: Main
- Area: 143 Square Feet
- Dimensions: 11x13
Laundry
- Level: Main
- Area: 112 Square Feet
- Dimensions: 16x7
Living room
- Level: Main
- Area: 231 Square Feet
- Dimensions: 21x11
Sitting room
- Level: Main
- Area: 52 Square Feet
- Dimensions: 4x13
Storage
- Level: Lower
- Area: 140 Square Feet
- Dimensions: 20x7
Utility room
- Level: Lower
- Area: 99 Square Feet
- Dimensions: 11x9
Heating
- Forced Air
Cooling
- Central Air
Appliances
- Included: Dishwasher, Dryer, Microwave, Range, Refrigerator, Washer, Water Softener Owned
Features
- Basement: Egress Window(s),Finished,Storage Space,Walk-Out Access
- Number of fireplaces: 2
- Fireplace features: Family Room, Gas
Interior area
- Total structure area: 2,660
- Total interior livable area: 2,660 sqft
- Finished area above ground: 1,414
- Finished area below ground: 1,246
Property
Parking
- Total spaces: 3
- Parking features: Attached, Concrete, Garage Door Opener, Insulated Garage, Storage
- Attached garage spaces: 3
- Has uncovered spaces: Yes
Accessibility
- Accessibility features: None
Features
- Levels: One
- Stories: 1
- Patio & porch: Enclosed, Patio, Porch
- Fencing: None
Lot
- Size: 0.61 Acres
- Features: Irregular Lot
Details
- Additional structures: Storage Shed
- Foundation area: 1384
- Parcel number: 743224057469
- Zoning description: Residential-Single Family
Construction
Type & style
- Home type: SingleFamily
- Property subtype: Single Family Residence
Materials
- Brick/Stone, Vinyl Siding
- Foundation: Wood
- Roof: Age 8 Years or Less,Asphalt
Condition
- Age of Property: 25
- New construction: No
- Year built: 1999
Utilities & green energy
- Electric: Circuit Breakers
- Gas: Natural Gas
- Sewer: City Sewer/Connected
- Water: City Water/Connected
Community & neighborhood
Location
- Region: Rochester
- Subdivision: Manor Woods West 10th-Torrens
HOA & financial
HOA
- Has HOA: No
Other
Other facts
- Road surface type: Paved
Price history
| Date | Event | Price |
|---|---|---|
| 10/18/2023 | Sold | $470,000+4.6%$177/sqft |
Source: | ||
| 7/27/2023 | Pending sale | $449,500$169/sqft |
Source: | ||
| 7/21/2023 | Listed for sale | $449,500+95.4%$169/sqft |
Source: | ||
| 6/15/2015 | Sold | $230,000+8.5%$86/sqft |
Source: | ||
| 6/20/2012 | Sold | $212,000$80/sqft |
Source: | ||
Public tax history
Tax history is unavailable.
Neighborhood: Manor Park
Nearby schools
GreatSchools rating
- 6/10Bishop Elementary SchoolGrades: PK-5Distance: 0.6 mi
- 5/10John Marshall Senior High SchoolGrades: 8-12Distance: 2.4 mi
- 5/10John Adams Middle SchoolGrades: 6-8Distance: 2.9 mi
Schools provided by the listing agent
- Elementary: Harriet Bishop
- Middle: John Adams
- High: John Marshall
Source: NorthstarMLS as distributed by MLS GRID. This data may not be complete. We recommend contacting the local school district to confirm school assignments for this home.
Get a cash offer in 3 minutes
Find out how much your home could sell for in as little as 3 minutes with a no-obligation cash offer.
Estimated market value
$433,600
Get a cash offer in 3 minutes
Find out how much your home could sell for in as little as 3 minutes with a no-obligation cash offer.
Estimated market value
$433,600



