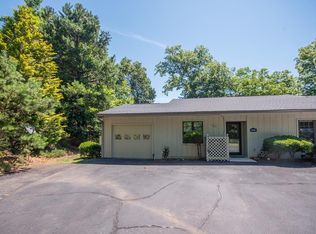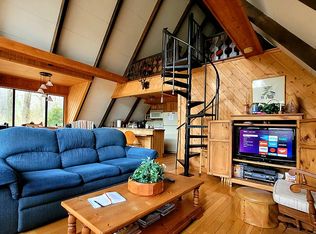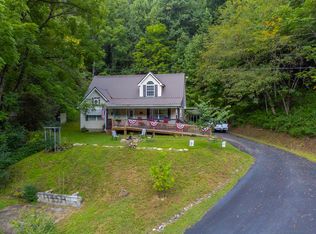Sold for $375,000
$375,000
4659 River Rd, Franklin, NC 28734
2beds
--sqft
Residential
Built in 1978
0.89 Acres Lot
$380,700 Zestimate®
$--/sqft
$1,731 Estimated rent
Home value
$380,700
$350,000 - $415,000
$1,731/mo
Zestimate® history
Loading...
Owner options
Explore your selling options
What's special
Welcome to your charming retreat! Step inside this well maintained 2-bedroom, 2-bath home & discover a bonus den w/woodstove. In addition, there is an office that could be utilized as another sleeping area. The spacious living room flows seamlessly into the large kitchen, boasting plenty of cabinets & countertops (soon to feature granite-sample on display). Down the hallway, find a bedroom, a full bath, & the inviting primary bdrm w/ensuite bath featuring dual vanities & a tub/shower combo & roomy walk-in closet. From the dining room access a huge pantry for ample storage & use the sliding glass doors that open to an incredible three-season room, a perfect place to relax, plus you can hear the creek across the road. Or take advantage of the expansive covered front porch to appreciate the view or entertain friends & family. Outside, you will also find plenty of parking areas with an attached carport & bonus detached garage, flat yards, & lovely landscaping. This property is unrestricted & does not have an HOA so you have the option to utilize it as a VRBO. With easy paved access, not far from town, & within walking distance to the Cullasaja River this home is truly a Mountain Gem!
Zillow last checked: 8 hours ago
Listing updated: March 20, 2025 at 08:23pm
Listed by:
Teresa R. Murray,
Re/Max Elite Realty
Bought with:
Rashaune H. De La Cruz, 298991
Vignette Realty, LLC
Source: Carolina Smokies MLS,MLS#: 26036442
Facts & features
Interior
Bedrooms & bathrooms
- Bedrooms: 2
- Bathrooms: 2
- Full bathrooms: 2
Primary bedroom
- Level: First
- Area: 162
- Dimensions: 13.5 x 12
Bedroom 2
- Level: First
- Area: 162
- Dimensions: 13.5 x 12
Dining room
- Level: First
- Area: 149.85
- Dimensions: 13.5 x 11.1
Family room
- Area: 1311
- Dimensions: 11.5 x 114
Kitchen
- Level: First
- Area: 163.35
- Dimensions: 13.5 x 12.1
Living room
- Level: First
- Area: 252.45
- Dimensions: 18.7 x 13.5
Office
- Level: First
- Area: 109.44
- Dimensions: 11.4 x 9.6
Heating
- Electric, Propane, Heat Pump
Cooling
- Central Electric
Appliances
- Included: Dishwasher, Disposal, Microwave, Gas Oven/Range, Refrigerator, Washer, Dryer, Electric Water Heater
- Laundry: First Level
Features
- Bonus Room, Ceiling Fan(s), Kitchen/Dining Room, Large Master Bedroom, Main Level Living, Primary w/Ensuite, Primary on Main Level, Pantry, Sunroom, Walk-In Closet(s)
- Flooring: Carpet, Laminate
- Doors: Doors-Insulated
- Windows: Insulated Windows, Window Treatments
- Basement: Crawl Space
- Attic: Access Only
- Has fireplace: Yes
- Fireplace features: Wood Burning, Wood Burning Stove
Interior area
- Living area range: 1401-1600 Square Feet
Property
Parking
- Parking features: Garage-Single Detached, Carport-Single Attached, Garage Door Opener, Paved Driveway
- Garage spaces: 1
- Carport spaces: 1
- Covered spaces: 2
- Has uncovered spaces: Yes
Features
- Patio & porch: Porch
- Exterior features: Other
- Fencing: Fenced Yard
- Has view: Yes
- View description: Short Range View, View Year Round
Lot
- Size: 0.89 Acres
- Features: Allow RVs, Level, Level Yard, Open Lot, Unrestricted
- Residential vegetation: Partially Wooded
Details
- Parcel number: 7512870665
- Other equipment: Satellite Dish
Construction
Type & style
- Home type: SingleFamily
- Architectural style: Ranch/Single,Traditional
- Property subtype: Residential
Materials
- Vinyl Siding
- Roof: Composition,Shingle
Condition
- Year built: 1978
Utilities & green energy
- Sewer: Septic Tank
- Water: Well
- Utilities for property: Cell Service Available
Community & neighborhood
Location
- Region: Franklin
- Subdivision: None
Other
Other facts
- Listing terms: Cash,Conventional
- Road surface type: Paved
Price history
| Date | Event | Price |
|---|---|---|
| 5/21/2024 | Sold | $375,000 |
Source: Carolina Smokies MLS #26036442 Report a problem | ||
| 4/26/2024 | Contingent | $375,000 |
Source: Carolina Smokies MLS #26036442 Report a problem | ||
| 4/21/2024 | Listed for sale | $375,000+177.8% |
Source: Carolina Smokies MLS #26036442 Report a problem | ||
| 8/10/2015 | Sold | $135,000 |
Source: Carolina Smokies MLS #55751 Report a problem | ||
| 6/26/2015 | Pending sale | $135,000 |
Source: Keller Williams - Great Smokies #55751 Report a problem | ||
Public tax history
| Year | Property taxes | Tax assessment |
|---|---|---|
| 2024 | $978 +29.5% | $269,870 +32.6% |
| 2023 | $755 +9.6% | $203,480 +65.3% |
| 2022 | $689 +3% | $123,070 |
Find assessor info on the county website
Neighborhood: 28734
Nearby schools
GreatSchools rating
- 2/10Mountain View Intermediate SchoolGrades: 5-6Distance: 5 mi
- 6/10Macon Middle SchoolGrades: 7-8Distance: 4.8 mi
- 6/10Macon Early College High SchoolGrades: 9-12Distance: 5.9 mi
Get pre-qualified for a loan
At Zillow Home Loans, we can pre-qualify you in as little as 5 minutes with no impact to your credit score.An equal housing lender. NMLS #10287.


