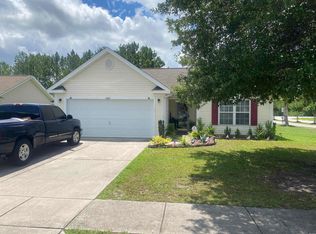Sold for $272,000 on 06/27/25
$272,000
4659 East Walkerton Rd., Myrtle Beach, SC 29579
3beds
1,250sqft
Single Family Residence
Built in 2006
0.29 Acres Lot
$267,000 Zestimate®
$218/sqft
$1,692 Estimated rent
Home value
$267,000
$251,000 - $286,000
$1,692/mo
Zestimate® history
Loading...
Owner options
Explore your selling options
What's special
Welcome to this stunning move-in-ready home in the desirable Carolina Forest neighborhood. This beautiful property boasts vaulted ceilings and an inviting open floor plan, creating a spacious and welcoming atmosphere. Each of the three bedrooms is equipped with walk-in closets, offering ample storage. The home features NEW ROOF 2023, updates HVAC and hot water heater. Elegant laminate wood flooring throughout, complemented by two bathrooms and a two-car garage for added convenience. The kitchen is outfitted with modern stainless appliances, perfect for any home chef. Situated on a pond and nestled on a generous quarter-acre lot, this property provides both tranquility and space. Don’t miss this exceptional opportunity!
Zillow last checked: 8 hours ago
Listing updated: September 02, 2025 at 08:11am
Listed by:
Jennifer R Burgess 843-503-2247,
JTE Real Estate
Bought with:
Sherif Shamaa, 82438
Weichert Realtors Southern Coast
Source: CCAR,MLS#: 2425145 Originating MLS: Coastal Carolinas Association of Realtors
Originating MLS: Coastal Carolinas Association of Realtors
Facts & features
Interior
Bedrooms & bathrooms
- Bedrooms: 3
- Bathrooms: 2
- Full bathrooms: 2
Primary bedroom
- Features: Ceiling Fan(s), Main Level Master, Walk-In Closet(s)
Bedroom 1
- Level: First
Bedroom 2
- Level: First
Bedroom 3
- Level: First
Primary bathroom
- Features: Bathtub, Separate Shower, Vanity
Family room
- Features: Ceiling Fan(s), Vaulted Ceiling(s)
Kitchen
- Features: Kitchen Island, Stainless Steel Appliances
Living room
- Features: Ceiling Fan(s)
Other
- Features: Bedroom on Main Level
Heating
- Central, Electric
Cooling
- Central Air
Appliances
- Included: Dishwasher, Disposal, Microwave, Range, Refrigerator, Dryer, Washer
- Laundry: Washer Hookup
Features
- Attic, Pull Down Attic Stairs, Permanent Attic Stairs, Split Bedrooms, Bedroom on Main Level, Kitchen Island, Stainless Steel Appliances
- Flooring: Carpet, Laminate, Wood
- Attic: Pull Down Stairs,Permanent Stairs
Interior area
- Total structure area: 1,750
- Total interior livable area: 1,250 sqft
Property
Parking
- Total spaces: 4
- Parking features: Attached, Garage, Two Car Garage, Garage Door Opener
- Attached garage spaces: 2
Features
- Levels: One
- Stories: 1
- Patio & porch: Patio
- Exterior features: Sprinkler/Irrigation, Patio
- Pool features: Community, Outdoor Pool
- Has view: Yes
- View description: Lake
- Has water view: Yes
- Water view: Lake
- Waterfront features: Pond
Lot
- Size: 0.29 Acres
- Dimensions: 75 x 165 x 76 x 166
- Features: Lake Front, Outside City Limits, Pond on Lot
Details
- Additional parcels included: ,
- Parcel number: 39811040051
- Zoning: RES
- Special conditions: None
Construction
Type & style
- Home type: SingleFamily
- Architectural style: Ranch
- Property subtype: Single Family Residence
Materials
- Foundation: Slab
Condition
- Resale
- Year built: 2006
Utilities & green energy
- Water: Public
- Utilities for property: Electricity Available, Sewer Available, Water Available
Community & neighborhood
Security
- Security features: Smoke Detector(s)
Community
- Community features: Clubhouse, Golf Carts OK, Recreation Area, Long Term Rental Allowed, Pool
Location
- Region: Myrtle Beach
- Subdivision: Walkers Woods
HOA & financial
HOA
- Has HOA: Yes
- HOA fee: $90 monthly
- Amenities included: Clubhouse, Owner Allowed Golf Cart, Owner Allowed Motorcycle, Tenant Allowed Golf Cart, Tenant Allowed Motorcycle
- Services included: Common Areas, Recreation Facilities, Sewer, Water
Other
Other facts
- Listing terms: Cash,Conventional,FHA,VA Loan
Price history
| Date | Event | Price |
|---|---|---|
| 7/9/2025 | Listing removed | $2,000$2/sqft |
Source: Zillow Rentals Report a problem | ||
| 7/3/2025 | Listed for rent | $2,000$2/sqft |
Source: Zillow Rentals Report a problem | ||
| 6/27/2025 | Sold | $272,000-4.6%$218/sqft |
Source: | ||
| 5/26/2025 | Contingent | $285,000$228/sqft |
Source: | ||
| 4/21/2025 | Price change | $285,000-0.9%$228/sqft |
Source: | ||
Public tax history
| Year | Property taxes | Tax assessment |
|---|---|---|
| 2024 | $538 | $171,971 +15% |
| 2023 | -- | $149,540 |
| 2022 | $466 | $149,540 |
Find assessor info on the county website
Neighborhood: Carolina Forest
Nearby schools
GreatSchools rating
- 7/10Carolina Forest Elementary SchoolGrades: PK-5Distance: 1.4 mi
- 7/10Ten Oaks MiddleGrades: 6-8Distance: 1.6 mi
- 7/10Carolina Forest High SchoolGrades: 9-12Distance: 2.7 mi
Schools provided by the listing agent
- Elementary: Carolina Forest Elementary School
- Middle: Ten Oaks Middle
- High: Carolina Forest High School
Source: CCAR. This data may not be complete. We recommend contacting the local school district to confirm school assignments for this home.

Get pre-qualified for a loan
At Zillow Home Loans, we can pre-qualify you in as little as 5 minutes with no impact to your credit score.An equal housing lender. NMLS #10287.
Sell for more on Zillow
Get a free Zillow Showcase℠ listing and you could sell for .
$267,000
2% more+ $5,340
With Zillow Showcase(estimated)
$272,340