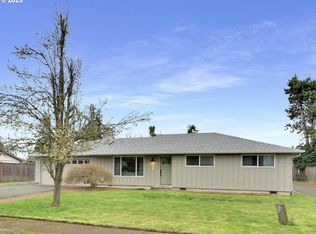Sold
$393,450
4659 Bluebelle Way, Springfield, OR 97478
3beds
1,389sqft
Residential, Single Family Residence
Built in 2008
6,969.6 Square Feet Lot
$418,700 Zestimate®
$283/sqft
$2,083 Estimated rent
Home value
$418,700
$398,000 - $440,000
$2,083/mo
Zestimate® history
Loading...
Owner options
Explore your selling options
What's special
Welcome to this impeccably maintained home built in 2008 with many special features situated on a quiet private lane. Brand New Heat Pump! You will love the abundant storage solutions thoughtfully integrated throughout. Vaulted ceilings in living and dining room give an extra sense of spaciousness. The wonderful primary suite features an expansive walk-in closet, full bath with seating in the shower & lovely coved ceiling. The kitchen offers an awesome walk-in pantry, eating bar, recessed lighting and is fully equipped with range, refrigerator, built-in dishwasher, disposal. Slider opens to the patio in the private backyard for outdoor entertaining or just relaxing or from the nice covered front porch as well. Custom 10x12 garden shed with large doors on each end plus a ramp. Great concrete RV or extra parking along side of the house is a valuable bonus! Oversized finished 2 car garage. Landscaped, raised garden beds, automatic sprinklers.
Zillow last checked: 8 hours ago
Listing updated: November 08, 2023 at 03:42am
Listed by:
Adrienne St Clair 541-953-6206,
Berkshire Hathaway HomeServices Real Estate Professionals,
Shirley Smith 541-912-3968,
Berkshire Hathaway HomeServices Real Estate Professionals
Bought with:
Jessica Johnston, 961000024
RE/MAX Integrity
Source: RMLS (OR),MLS#: 23688613
Facts & features
Interior
Bedrooms & bathrooms
- Bedrooms: 3
- Bathrooms: 2
- Full bathrooms: 2
- Main level bathrooms: 2
Primary bedroom
- Features: Bathroom, Coved, High Ceilings, Walkin Closet, Wallto Wall Carpet
- Level: Main
- Area: 180
- Dimensions: 15 x 12
Bedroom 2
- Features: Closet, High Ceilings, Wallto Wall Carpet
- Level: Main
- Area: 110
- Dimensions: 11 x 10
Bedroom 3
- Features: Closet, High Ceilings, Wallto Wall Carpet
- Level: Main
- Area: 110
- Dimensions: 11 x 10
Dining room
- Features: Patio, Sliding Doors, Laminate Flooring, Vaulted Ceiling
- Level: Main
- Area: 90
- Dimensions: 10 x 9
Kitchen
- Features: Dishwasher, Disposal, Eat Bar, Pantry, Free Standing Range, Free Standing Refrigerator, High Ceilings, Laminate Flooring
- Level: Main
- Area: 110
- Width: 10
Living room
- Features: Ceiling Fan, Closet, High Ceilings, Vaulted Ceiling, Wallto Wall Carpet
- Level: Main
- Area: 272
- Dimensions: 17 x 16
Heating
- Forced Air, Heat Pump
Cooling
- Heat Pump
Appliances
- Included: Dishwasher, Disposal, Free-Standing Range, Free-Standing Refrigerator, Electric Water Heater
- Laundry: Laundry Room
Features
- Ceiling Fan(s), High Ceilings, High Speed Internet, Vaulted Ceiling(s), Built-in Features, Closet, Eat Bar, Pantry, Bathroom, Coved, Walk-In Closet(s)
- Flooring: Laminate, Wall to Wall Carpet
- Doors: Sliding Doors
- Windows: Double Pane Windows
- Basement: Crawl Space
Interior area
- Total structure area: 1,389
- Total interior livable area: 1,389 sqft
Property
Parking
- Total spaces: 2
- Parking features: Driveway, RV Access/Parking, Garage Door Opener, Attached, Oversized
- Attached garage spaces: 2
- Has uncovered spaces: Yes
Accessibility
- Accessibility features: Accessible Full Bath, Garage On Main, Minimal Steps, One Level, Parking, Utility Room On Main, Accessibility
Features
- Levels: One
- Stories: 1
- Patio & porch: Patio, Porch
- Exterior features: Garden, Raised Beds, Yard
- Fencing: Fenced
Lot
- Size: 6,969 sqft
- Features: Level, SqFt 7000 to 9999
Details
- Additional structures: RVParking, ToolShed
- Parcel number: 1818697
- Zoning: LD
Construction
Type & style
- Home type: SingleFamily
- Property subtype: Residential, Single Family Residence
Materials
- Lap Siding
- Foundation: Concrete Perimeter
- Roof: Composition
Condition
- Resale
- New construction: No
- Year built: 2008
Utilities & green energy
- Sewer: Public Sewer
- Water: Public
Community & neighborhood
Location
- Region: Springfield
Other
Other facts
- Listing terms: Cash,Conventional,FHA,VA Loan
- Road surface type: Paved
Price history
| Date | Event | Price |
|---|---|---|
| 11/8/2023 | Sold | $393,450-1.6%$283/sqft |
Source: | ||
| 10/9/2023 | Pending sale | $399,900$288/sqft |
Source: | ||
| 10/5/2023 | Listed for sale | $399,900$288/sqft |
Source: | ||
| 10/3/2023 | Pending sale | $399,900$288/sqft |
Source: | ||
| 9/22/2023 | Listed for sale | $399,900+100.1%$288/sqft |
Source: | ||
Public tax history
| Year | Property taxes | Tax assessment |
|---|---|---|
| 2025 | $4,067 +1.6% | $221,759 +3% |
| 2024 | $4,001 +4.4% | $215,300 +3% |
| 2023 | $3,831 +3.4% | $209,030 +3% |
Find assessor info on the county website
Neighborhood: 97478
Nearby schools
GreatSchools rating
- 3/10Mt Vernon Elementary SchoolGrades: K-5Distance: 0.7 mi
- 6/10Agnes Stewart Middle SchoolGrades: 6-8Distance: 1.5 mi
- 4/10Springfield High SchoolGrades: 9-12Distance: 3.2 mi
Schools provided by the listing agent
- Elementary: Mt Vernon
- Middle: Agnes Stewart
- High: Springfield,Thurston
Source: RMLS (OR). This data may not be complete. We recommend contacting the local school district to confirm school assignments for this home.

Get pre-qualified for a loan
At Zillow Home Loans, we can pre-qualify you in as little as 5 minutes with no impact to your credit score.An equal housing lender. NMLS #10287.
