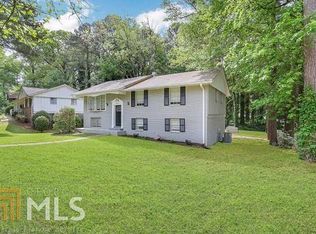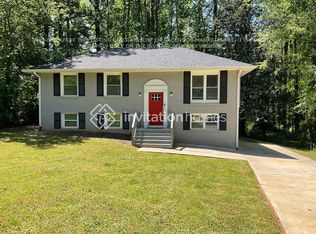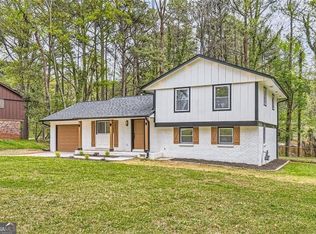Back on the market after buyer got "cold feet". Their loss, your gain. With four beds and two baths, modularity is key in this 2,000-square-foot family home -- the common areas, on both floors, are wide-open and unpartitioned, leaving the imagination to go wild when it comes to furniture arrangement and purposing. Downstairs, the 500-foot sitting and family area boasts a cozy fireplace that can exist alongside... an entertainment suite-meets-library? Down the hall, the primary bedroom is separated enough from the rest of the home to offer a tranquil retreat. Upstairs, the site finished solid oak hardwood of the main living and dining areas flow smoothly into a freshly remodeled kitchen with cool-toned cabinetry and premium stainless appliances (including an enormous fridge). There's plenty of counter space to start with, but floor-enough left over for when you want to add an island/breakfast bar. Outside, a small elevated lanai with a southern exposure is the ideal place to take dinner outside. Also on the second floor, a trio of bedrooms (any one of which can easily double as a "pandemic work-life friendly" home office hub) are anchored by the home's second full bath -- all with closet space to spare. Outside, fans of low-maintenance landscaping are going to find a turnkey setup. An impeccably manicured lawn grants space to run around or get some gardening done, while an abundance of old-growth evergreens surround the perimeter to lend a tranquil natural setting. All tucked away just a few miles' drive from the Perimeter, this sprawling Stone Mountain two-level was clearly designed with a boisterous family firmly in mind (and a bit of room to grow).
This property is off market, which means it's not currently listed for sale or rent on Zillow. This may be different from what's available on other websites or public sources.


