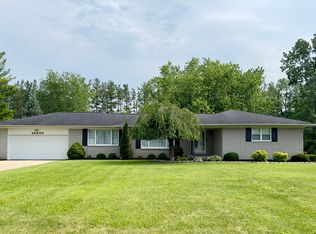Sold for $420,000
$420,000
46585 Maben Rd, Canton, MI 48187
3beds
2,006sqft
Single Family Residence
Built in 1976
0.84 Acres Lot
$425,400 Zestimate®
$209/sqft
$2,928 Estimated rent
Home value
$425,400
$383,000 - $472,000
$2,928/mo
Zestimate® history
Loading...
Owner options
Explore your selling options
What's special
Welcome to this impeccably maintained 3-bedroom quad-level home, set on a peaceful and private 0.84-acre lot within the highly desirable Plymouth-Canton School District. Offering 2,006 square feet of thoughtfully designed living space, this home perfectly blends comfort, functionality, and natural beauty.
As you step inside, you'll be greeted by an inviting open layout with gleaming hardwood floors that flow seamlessly throughout the home, including all three generously sized bedrooms. The heart of the home is the bright, airy sunroom, featuring a striking vaulted ceiling and expansive windows that flood the space with natural light—ideal for both relaxing and entertaining.
With a spacious living room and family room, there's plenty of room for everyone to enjoy. The oversized 2.5-car attached garage provides ample space for both parking and storage, complete with built-in storage lockers. Additionally, two exterior sheds offer even more storage options for tools, equipment, or seasonal items.
Relax and unwind in privacy on your deck, which overlooks the vast, beautifully landscaped backyard—perfect for outdoor gatherings, gardening, or simply enjoying the serene surroundings. To top things off, you will have peace of mind knowing you have a back up generator and never worry about losing power. This is a rare opportunity to own a light-filled, spacious home with plenty of room to grow, both inside and out.
Zillow last checked: 8 hours ago
Listing updated: August 01, 2025 at 07:30pm
Listed by:
Benjamin Hendricks 734-451-4000,
Realty Ink
Bought with:
Arben Taho, 6501350852
RE/MAX First
Source: Realcomp II,MLS#: 20250028125
Facts & features
Interior
Bedrooms & bathrooms
- Bedrooms: 3
- Bathrooms: 2
- Full bathrooms: 1
- 1/2 bathrooms: 1
Heating
- Forced Air, Natural Gas
Cooling
- Ceiling Fans, Central Air
Appliances
- Included: Dishwasher, Disposal, Dryer, Free Standing Gas Range, Free Standing Refrigerator, Microwave, Washer
Features
- Basement: Unfinished
- Has fireplace: Yes
- Fireplace features: Family Room
Interior area
- Total interior livable area: 2,006 sqft
- Finished area above ground: 2,006
Property
Parking
- Total spaces: 2.5
- Parking features: Twoand Half Car Garage, Attached
- Attached garage spaces: 2.5
Features
- Levels: Quad Level
- Entry location: GroundLevel
- Patio & porch: Deck, Porch
- Pool features: None
- Fencing: Fenced
Lot
- Size: 0.84 Acres
- Dimensions: 140 x 300
Details
- Additional structures: Sheds
- Parcel number: 71035010038003
- Special conditions: Short Sale No,Standard
Construction
Type & style
- Home type: SingleFamily
- Architectural style: Split Level
- Property subtype: Single Family Residence
Materials
- Brick
- Foundation: Basement, Poured
- Roof: Asphalt
Condition
- New construction: No
- Year built: 1976
Utilities & green energy
- Electric: Volts 220, Generator
- Sewer: Public Sewer
- Water: Public
- Utilities for property: Cable Available, Underground Utilities
Community & neighborhood
Location
- Region: Canton
- Subdivision: SUPERVISORS CANTON PLAT NO 2
Other
Other facts
- Listing agreement: Exclusive Right To Sell
- Listing terms: Cash,Conventional,FHA,Va Loan
Price history
| Date | Event | Price |
|---|---|---|
| 5/16/2025 | Sold | $420,000-1.2%$209/sqft |
Source: | ||
| 4/28/2025 | Pending sale | $425,000$212/sqft |
Source: | ||
| 4/25/2025 | Listed for sale | $425,000$212/sqft |
Source: | ||
Public tax history
| Year | Property taxes | Tax assessment |
|---|---|---|
| 2025 | -- | $152,100 +13% |
| 2024 | -- | $134,600 +3.2% |
| 2023 | -- | $130,400 -1.1% |
Find assessor info on the county website
Neighborhood: 48187
Nearby schools
GreatSchools rating
- 8/10Tonda Elementary SchoolGrades: PK-5Distance: 0.7 mi
- 9/10Plymouth High SchoolGrades: 6-12Distance: 1.6 mi
- 9/10Canton High SchoolGrades: 6-12Distance: 1.7 mi
Get a cash offer in 3 minutes
Find out how much your home could sell for in as little as 3 minutes with a no-obligation cash offer.
Estimated market value$425,400
Get a cash offer in 3 minutes
Find out how much your home could sell for in as little as 3 minutes with a no-obligation cash offer.
Estimated market value
$425,400
