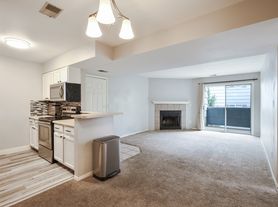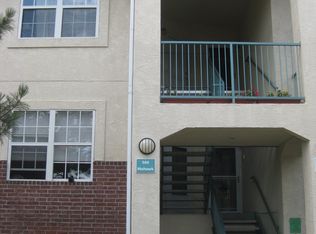Boulder Condo w/ Great Location, Fireplace, Tennis Courts & Pool
Looking for a great place to call home in Boulder? This spacious 2 bedroom, 2 bathroom condo is available now in the desirable Hunter Creek community!
Property Features:
Ground-level 2 bed, 2 bath condo featuring an open layout with wood-burning fireplace and private patio. Enjoy stainless steel appliances in the kitchen, in-unit laundry, and recently updated kitchen and bathroom.
Includes one covered carport and an additional reserved parking space. Community amenities include a pool, hot tub, tennis courts, and clubhouse.
Conveniently located near Gunbarrel Commons Park, breweries, and trails, with easy access to downtown Boulder.
Apartment for rent
$1,650/mo
4658 White Rock Cir APT 7, Boulder, CO 80301
2beds
887sqft
Price may not include required fees and charges.
Apartment
Available Fri Oct 10 2025
Cats, dogs OK
Central air
In unit laundry
Carport parking
Forced air, fireplace
What's special
Private patioIn-unit laundryStainless steel appliancesOpen layoutWood-burning fireplace
- 28 days |
- -- |
- -- |
Learn more about the building:
Travel times
Renting now? Get $1,000 closer to owning
Unlock a $400 renter bonus, plus up to a $600 savings match when you open a Foyer+ account.
Offers by Foyer; terms for both apply. Details on landing page.
Facts & features
Interior
Bedrooms & bathrooms
- Bedrooms: 2
- Bathrooms: 2
- Full bathrooms: 2
Heating
- Forced Air, Fireplace
Cooling
- Central Air
Appliances
- Included: Dishwasher, Dryer, Refrigerator, Washer
- Laundry: In Unit
Features
- Flooring: Carpet
- Has fireplace: Yes
Interior area
- Total interior livable area: 887 sqft
Property
Parking
- Parking features: Carport
- Has carport: Yes
- Details: Contact manager
Features
- Exterior features: Garbage included in rent, Heating system: ForcedAir, Tennis Court(s), Water included in rent, Wood
Details
- Parcel number: 146310481007
Construction
Type & style
- Home type: Apartment
- Property subtype: Apartment
Utilities & green energy
- Utilities for property: Garbage, Water
Building
Management
- Pets allowed: Yes
Community & HOA
Community
- Features: Pool, Tennis Court(s)
HOA
- Amenities included: Pool, Tennis Court(s)
Location
- Region: Boulder
Financial & listing details
- Lease term: Contact For Details
Price history
| Date | Event | Price |
|---|---|---|
| 9/22/2025 | Price change | $1,650-15.4%$2/sqft |
Source: Zillow Rentals | ||
| 9/9/2025 | Listed for rent | $1,950+11.7%$2/sqft |
Source: Zillow Rentals | ||
| 9/24/2024 | Sold | $375,000-4.5%$423/sqft |
Source: | ||
| 9/9/2024 | Pending sale | $392,500$443/sqft |
Source: | ||
| 8/6/2024 | Price change | $392,500-1.6%$443/sqft |
Source: | ||

