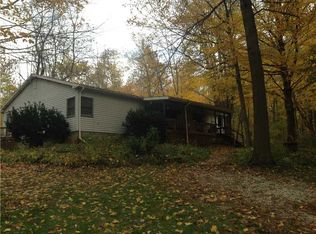Sold
$210,500
4658 W Division Rd, Crawfordsville, IN 47933
3beds
2,432sqft
Residential, Single Family Residence
Built in 1977
1.66 Acres Lot
$210,900 Zestimate®
$87/sqft
$1,820 Estimated rent
Home value
$210,900
Estimated sales range
Not available
$1,820/mo
Zestimate® history
Loading...
Owner options
Explore your selling options
What's special
One owner home that sits atop a small hillcrest and overlooks farm ground for as far as the eye can see. True country living with this 3 bedroom, 1 1/2 bath home. A spacious kitchen/dining area and living room complete the main level. A full basement w/poured molded concrete walls is divided into 4 rooms-2 storage rooms, laundry, and a rec room. 30x40 pole barn has 2 sliding doors and is complete with a concrete floor, electricity, & loft storage. Seller welcomes inspections, but prefers to sell as is and wants to leave the few remaining contents in home & barn.
Zillow last checked: 8 hours ago
Listing updated: July 03, 2025 at 11:26am
Listing Provided by:
Leslie Cooper Pyle 765-366-1311,
Keller Williams-Morrison
Bought with:
Melanie Thurston
Keller Williams-Morrison
Source: MIBOR as distributed by MLS GRID,MLS#: 22024325
Facts & features
Interior
Bedrooms & bathrooms
- Bedrooms: 3
- Bathrooms: 2
- Full bathrooms: 1
- 1/2 bathrooms: 1
- Main level bathrooms: 2
- Main level bedrooms: 3
Primary bedroom
- Features: Laminate
- Level: Main
- Area: 156 Square Feet
- Dimensions: 12x13
Bedroom 2
- Features: Laminate
- Level: Main
- Area: 120 Square Feet
- Dimensions: 10x12
Bedroom 3
- Features: Laminate
- Level: Main
- Area: 88 Square Feet
- Dimensions: 11x8
Dining room
- Features: Laminate
- Level: Main
- Area: 156 Square Feet
- Dimensions: 12x13
Kitchen
- Features: Laminate
- Level: Main
- Area: 180 Square Feet
- Dimensions: 12x15
Laundry
- Features: Other
- Level: Basement
- Area: 240 Square Feet
- Dimensions: 15x16
Living room
- Features: Laminate
- Level: Main
- Area: 216 Square Feet
- Dimensions: 12x18
Play room
- Features: Other
- Level: Basement
- Area: 528 Square Feet
- Dimensions: 24x22
Heating
- Natural Gas, Hot Water
Cooling
- None
Appliances
- Included: Gas Cooktop, Dryer, Gas Water Heater, Oven, Refrigerator, Free-Standing Freezer, Washer, Water Softener Owned
- Laundry: In Basement
Features
- Vaulted Ceiling(s), Entrance Foyer, Ceiling Fan(s)
- Basement: Ceiling - 9+ feet,Full,Unfinished
Interior area
- Total structure area: 2,432
- Total interior livable area: 2,432 sqft
- Finished area below ground: 0
Property
Features
- Levels: One
- Stories: 1
- Patio & porch: Deck
- Fencing: Fenced,Partial
Lot
- Size: 1.66 Acres
- Features: Rural - Not Subdivision, Mature Trees
Details
- Additional structures: Barn Pole, Barn Storage, Outbuilding
- Parcel number: 540633300010000036
- Special conditions: As Is,Sales Disclosure On File
- Horse amenities: None
Construction
Type & style
- Home type: SingleFamily
- Architectural style: Ranch
- Property subtype: Residential, Single Family Residence
Materials
- Wood
- Foundation: Concrete Perimeter
Condition
- New construction: No
- Year built: 1977
Utilities & green energy
- Electric: 100 Amp Service
- Sewer: Septic Tank
- Water: Private Well, Well
Community & neighborhood
Location
- Region: Crawfordsville
- Subdivision: No Subdivision
Price history
| Date | Event | Price |
|---|---|---|
| 7/3/2025 | Sold | $210,500-8.5%$87/sqft |
Source: | ||
| 6/6/2025 | Pending sale | $230,000$95/sqft |
Source: | ||
| 4/7/2025 | Price change | $230,000-8%$95/sqft |
Source: | ||
| 2/28/2025 | Listed for sale | $250,000$103/sqft |
Source: | ||
Public tax history
| Year | Property taxes | Tax assessment |
|---|---|---|
| 2024 | $3,340 -2.4% | $238,600 -0.9% |
| 2023 | $3,423 +29.7% | $240,800 +3.3% |
| 2022 | $2,639 +2.4% | $233,200 +29.1% |
Find assessor info on the county website
Neighborhood: 47933
Nearby schools
GreatSchools rating
- 8/10Lester B Sommer Elementary SchoolGrades: PK-5Distance: 2.2 mi
- 6/10Northridge Middle SchoolGrades: 6-8Distance: 7.3 mi
- 5/10North Montgomery High SchoolGrades: 9-12Distance: 7.4 mi
Schools provided by the listing agent
- Elementary: Lester B Sommer Elementary School
- Middle: North Montgomery Middle School
- High: North Montgomery High School
Source: MIBOR as distributed by MLS GRID. This data may not be complete. We recommend contacting the local school district to confirm school assignments for this home.

Get pre-qualified for a loan
At Zillow Home Loans, we can pre-qualify you in as little as 5 minutes with no impact to your credit score.An equal housing lender. NMLS #10287.
