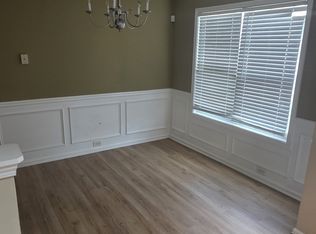Closed
$250,000
4658 Grand Central Pkwy, Decatur, GA 30035
3beds
1,814sqft
Townhouse, Residential
Built in 2005
871.2 Square Feet Lot
$-- Zestimate®
$138/sqft
$1,717 Estimated rent
Home value
Not available
Estimated sales range
Not available
$1,717/mo
Zestimate® history
Loading...
Owner options
Explore your selling options
What's special
Welcome to 4658 Grand Central Parkway, a charming and well-maintained 3-bedroom, 2.5-bathroom townhome located in a desirable Decatur community. Offering a perfect blend of modern updates and timeless appeal, this home is ideal for families, first-time buyers, or anyone looking for comfort and convenience. Step inside to an inviting open floor plan featuring a spacious living room with abundant natural light, perfect for relaxing or entertaining. The kitchen boasts granite countertops and plenty of cabinet space, seamlessly flowing into the dining area. Upstairs, the large primary suite features a private en-suite bathroom and walk-in closet, while two additional bedrooms offer flexibility for guests, a home office, or growing families. The home also includes a two-car garage and a well-kept exterior that enhances its curb appeal. Conveniently located near shopping, dining, parks, and major highways, this home provides easy access to downtown Decatur and Atlanta, offering the best of suburban living with city conveniences. Don’t miss the opportunity to make this wonderful home yours! Schedule a tour today! “First Look for Veteran Buyers (expires: 2/13/2024).” • “Homebuyer assistance of up to $15,000.00 for qualified veterans.” “Household income for all household members not to exceed 120% AMI.” Homebuyers under 120% AMI are eligible for $20,000.00 of Down Payment Assistance through Atlanta Neighborhood Development Partnership Inc. Homebuyers may be eligible for additional multiple/stacking DPA programs. Homebuyers may be eligible for multiple/stacking DPA programs – up to $30K+ from ANDP.
Zillow last checked: 8 hours ago
Listing updated: October 09, 2025 at 11:01pm
Listing Provided by:
CURT SWILLEY,
Rock River Realty, LLC. 404-316-8106,
Marshall Wagner,
Rock River Realty, LLC.
Bought with:
Cherry Chaney, 420988
Joe Stockdale Real Estate, LLC
Source: FMLS GA,MLS#: 7516777
Facts & features
Interior
Bedrooms & bathrooms
- Bedrooms: 3
- Bathrooms: 3
- Full bathrooms: 3
- Main level bathrooms: 1
Primary bedroom
- Features: Oversized Master
- Level: Oversized Master
Bedroom
- Features: Oversized Master
Primary bathroom
- Features: Soaking Tub, Tub/Shower Combo
Dining room
- Features: None
Kitchen
- Features: Cabinets Stain, Stone Counters
Heating
- Central
Cooling
- Central Air
Appliances
- Included: Dishwasher, Electric Range, Refrigerator
- Laundry: Mud Room
Features
- High Speed Internet, Walk-In Closet(s)
- Flooring: Carpet, Luxury Vinyl
- Windows: None
- Basement: None
- Has fireplace: No
- Fireplace features: None
Interior area
- Total structure area: 1,814
- Total interior livable area: 1,814 sqft
Property
Parking
- Total spaces: 2
- Parking features: Driveway, Garage
- Garage spaces: 2
- Has uncovered spaces: Yes
Accessibility
- Accessibility features: None
Features
- Levels: Two
- Stories: 2
- Patio & porch: Patio
- Exterior features: Balcony
- Pool features: None
- Spa features: None
- Fencing: None
- Has view: Yes
- View description: City
- Waterfront features: None
- Body of water: None
Lot
- Size: 871.20 sqft
- Features: Other
Details
- Additional structures: None
- Parcel number: 15 161 03 145
- Other equipment: None
- Horse amenities: None
Construction
Type & style
- Home type: Townhouse
- Architectural style: A-Frame
- Property subtype: Townhouse, Residential
- Attached to another structure: Yes
Materials
- Brick Front, Vinyl Siding
- Foundation: Slab
- Roof: Shingle
Condition
- Resale
- New construction: No
- Year built: 2005
Details
- Warranty included: Yes
Utilities & green energy
- Electric: None
- Sewer: Public Sewer
- Water: Public
- Utilities for property: Cable Available, Electricity Available, Natural Gas Available, Sewer Available, Water Available
Green energy
- Energy efficient items: None
- Energy generation: None
Community & neighborhood
Security
- Security features: None
Community
- Community features: None
Location
- Region: Decatur
- Subdivision: Park Place
HOA & financial
HOA
- Has HOA: Yes
Other
Other facts
- Ownership: Fee Simple
- Road surface type: Asphalt
Price history
| Date | Event | Price |
|---|---|---|
| 10/8/2025 | Pending sale | $250,000$138/sqft |
Source: | ||
| 9/29/2025 | Sold | $250,000$138/sqft |
Source: | ||
| 7/17/2025 | Price change | $250,000-3.5%$138/sqft |
Source: | ||
| 1/30/2025 | Listed for sale | $259,000+10.4%$143/sqft |
Source: | ||
| 1/27/2025 | Sold | $234,600+23.7%$129/sqft |
Source: Public Record Report a problem | ||
Public tax history
| Year | Property taxes | Tax assessment |
|---|---|---|
| 2025 | -- | $98,320 |
| 2024 | $4,719 +0.7% | $98,320 -0.5% |
| 2023 | $4,687 +67.2% | $98,800 +74.1% |
Find assessor info on the county website
Neighborhood: 30035
Nearby schools
GreatSchools rating
- 7/10Rowland Elementary SchoolGrades: PK-5Distance: 2.3 mi
- 5/10Mary Mcleod Bethune Middle SchoolGrades: 6-8Distance: 0.3 mi
- 3/10Towers High SchoolGrades: 9-12Distance: 2.5 mi
Schools provided by the listing agent
- Elementary: Rowland
- Middle: Mary McLeod Bethune
- High: Towers
Source: FMLS GA. This data may not be complete. We recommend contacting the local school district to confirm school assignments for this home.

Get pre-qualified for a loan
At Zillow Home Loans, we can pre-qualify you in as little as 5 minutes with no impact to your credit score.An equal housing lender. NMLS #10287.
