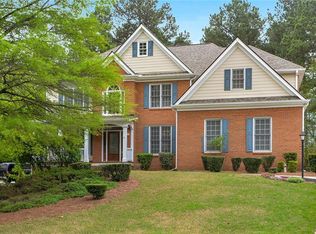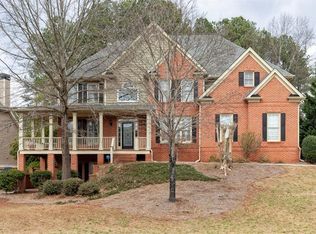Closed
$685,900
4658 Glory Maple Trce, Powder Springs, GA 30127
4beds
5,591sqft
Single Family Residence, Residential
Built in 1999
0.37 Acres Lot
$671,400 Zestimate®
$123/sqft
$4,128 Estimated rent
Home value
$671,400
$618,000 - $725,000
$4,128/mo
Zestimate® history
Loading...
Owner options
Explore your selling options
What's special
Superb schools - Kemp, Lovinggood & Hillgrove. Two story home w/ four bedrooms, 3 baths upstairs. One bedroom features private bath. Two secondary bedrooms w/ Jack-n-Jill bath. Master bedroom is oversized with sitting area and trey ceilings. Plenty of closet space in all bedrooms. Master bath updated beautifully w/ double vanity, sep. shower & spa tub. Main level features formal dining room, two story foyer w. trey ceiling, den & two story living room w/ fireplace & built-in bookshelves. Lots of natural light throughout home w/ gorgeous windows with plantation shutters. Kitchen completely updated. Island w/ updated lighting and granite is inviting for guests. Beautiful finishes when remodeled including venthood, five burner gas stove, granite, & updated ss appliances. Laundry & half bath on main. Full finished basement w/ interior & exterior entry. Large room used as living room suite/gaming. Full bath with tub/shower combo. Additional room in basement with closet used as fifth bedroom. Exercise room also located in basement. Outdoors offers enclosed back porch. Patio recently built for firepit with built in seating. Sprinkler system. Broadlands neighborhood is a great subdivision with walking trails, lake w/ dock, swimming pool, tennis, pickleball and clubhouse. The swimming pool features an additional building with kitchen in addition to clubhouse with kitchen. Lots of walking trails in neighborhood with pretty views of creek and lake.
Zillow last checked: 8 hours ago
Listing updated: May 08, 2025 at 10:51pm
Listing Provided by:
CARISA MIGLIORE,
Atlanta Residential Brokerage, LLC.
Bought with:
Katie Deese, 350870
Atlanta Fine Homes Sotheby's International
Source: FMLS GA,MLS#: 7551061
Facts & features
Interior
Bedrooms & bathrooms
- Bedrooms: 4
- Bathrooms: 5
- Full bathrooms: 4
- 1/2 bathrooms: 1
Primary bedroom
- Features: Oversized Master, Sitting Room, Split Bedroom Plan
- Level: Oversized Master, Sitting Room, Split Bedroom Plan
Bedroom
- Features: Oversized Master, Sitting Room, Split Bedroom Plan
Primary bathroom
- Features: Double Vanity, Separate His/Hers, Separate Tub/Shower, Soaking Tub
Dining room
- Features: Separate Dining Room
Kitchen
- Features: Breakfast Bar, Breakfast Room, Cabinets White, Kitchen Island, Pantry, Pantry Walk-In, Solid Surface Counters, Stone Counters, View to Family Room
Heating
- Central, Forced Air, Natural Gas
Cooling
- Ceiling Fan(s), Central Air, Electric
Appliances
- Included: Dishwasher, Disposal, Electric Water Heater, Gas Cooktop, Gas Oven, Microwave, Self Cleaning Oven
- Laundry: Laundry Room, Main Level, Sink
Features
- Bookcases, Double Vanity, Entrance Foyer 2 Story, High Ceilings 9 ft Main, High Ceilings 9 ft Upper, High Speed Internet, His and Hers Closets, Recessed Lighting, Tray Ceiling(s), Vaulted Ceiling(s), Walk-In Closet(s)
- Flooring: Carpet, Ceramic Tile, Hardwood, Laminate
- Windows: Plantation Shutters, Shutters
- Basement: Daylight,Exterior Entry,Finished,Finished Bath,Full,Interior Entry
- Attic: Pull Down Stairs
- Number of fireplaces: 1
- Fireplace features: Factory Built, Living Room
- Common walls with other units/homes: No Common Walls
Interior area
- Total structure area: 5,591
- Total interior livable area: 5,591 sqft
- Finished area above ground: 3,591
- Finished area below ground: 2,000
Property
Parking
- Total spaces: 2
- Parking features: Attached, Garage, Garage Door Opener, Garage Faces Side
- Attached garage spaces: 2
Accessibility
- Accessibility features: None
Features
- Levels: Two
- Stories: 2
- Patio & porch: Deck, Enclosed, Front Porch, Patio, Rear Porch
- Exterior features: Private Yard, No Dock
- Pool features: None
- Spa features: None
- Fencing: Back Yard,Fenced
- Has view: Yes
- View description: Neighborhood
- Waterfront features: None
- Body of water: None
Lot
- Size: 0.37 Acres
- Features: Back Yard, Front Yard, Landscaped, Level, Private, Sprinklers In Rear
Details
- Additional structures: None
- Parcel number: 19016100310
- Other equipment: None
- Horse amenities: None
Construction
Type & style
- Home type: SingleFamily
- Architectural style: Traditional
- Property subtype: Single Family Residence, Residential
Materials
- Brick, Cement Siding
- Foundation: Slab
- Roof: Composition
Condition
- Resale
- New construction: No
- Year built: 1999
Utilities & green energy
- Electric: None
- Sewer: Public Sewer
- Water: Public
- Utilities for property: Cable Available, Electricity Available, Natural Gas Available, Phone Available, Sewer Available, Underground Utilities, Water Available
Green energy
- Energy efficient items: None
- Energy generation: None
Community & neighborhood
Security
- Security features: Carbon Monoxide Detector(s), Security System Owned, Smoke Detector(s)
Community
- Community features: Clubhouse, Community Dock, Homeowners Assoc, Lake, Near Schools, Near Shopping, Pickleball, Playground, Pool, Sidewalks, Street Lights, Tennis Court(s)
Location
- Region: Powder Springs
- Subdivision: Broadlands
HOA & financial
HOA
- Has HOA: Yes
- HOA fee: $700 annually
- Services included: Maintenance Grounds, Maintenance Structure, Swim, Tennis
- Association phone: 678-363-6479
Other
Other facts
- Listing terms: Cash,Conventional,FHA,VA Loan
- Road surface type: Asphalt
Price history
| Date | Event | Price |
|---|---|---|
| 5/5/2025 | Sold | $685,900-1.9%$123/sqft |
Source: | ||
| 4/17/2025 | Pending sale | $698,900$125/sqft |
Source: | ||
| 4/1/2025 | Listed for sale | $698,900+81.5%$125/sqft |
Source: | ||
| 11/15/2006 | Sold | $385,000+4.1%$69/sqft |
Source: Public Record Report a problem | ||
| 8/11/2005 | Sold | $370,000+7.9%$66/sqft |
Source: Public Record Report a problem | ||
Public tax history
| Year | Property taxes | Tax assessment |
|---|---|---|
| 2024 | $7,324 +25% | $297,200 +16.7% |
| 2023 | $5,859 +20.3% | $254,668 +39.5% |
| 2022 | $4,871 | $182,508 |
Find assessor info on the county website
Neighborhood: 30127
Nearby schools
GreatSchools rating
- 8/10Kemp Elementary SchoolGrades: PK-5Distance: 0.8 mi
- 7/10Lovinggood Middle SchoolGrades: 6-8Distance: 1.4 mi
- 9/10Hillgrove High SchoolGrades: 9-12Distance: 1.2 mi
Schools provided by the listing agent
- Elementary: Kemp - Cobb
- Middle: Lovinggood
- High: Hillgrove
Source: FMLS GA. This data may not be complete. We recommend contacting the local school district to confirm school assignments for this home.
Get a cash offer in 3 minutes
Find out how much your home could sell for in as little as 3 minutes with a no-obligation cash offer.
Estimated market value$671,400
Get a cash offer in 3 minutes
Find out how much your home could sell for in as little as 3 minutes with a no-obligation cash offer.
Estimated market value
$671,400

