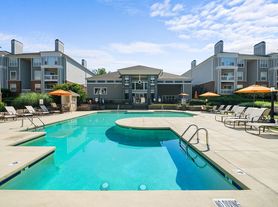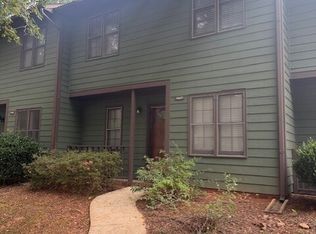Welcome to your new home at 4658 Fawnbrook Cir, a charming townhome nestled in the heart of Raleigh! This delightful 2-bedroom, 2.5-bathroom residence offers a perfect blend of comfort and convenience, making it an ideal choice for anyone looking to settle down in a vibrant community.
Step inside to discover a spacious 1,275 square feet of well-designed living space, featuring an open layout that invites natural light throughout. The kitchen is equipped with modern appliances, including a washer, dryer, electric stove top, dishwasher, and refrigerator, making meal prep a breeze. Enjoy relaxing weekends by the community pool or take advantage of the additional storage unit for all your belongings.
Key features include:
- 2 Bedrooms and 2.5 Bathrooms
- Storage Unit
- Access to Pool
- Pet-Friendly for Small Dogs ($500 non-refundable pet deposit)
- Included Amenities: Washer, Dryer, Electric Range, Dishwasher, Refrigerator, Exhaust Hood
This townhome is perfect for those seeking a low-maintenance lifestyle without sacrificing style or comfort. Don't miss your chance to make this lovely space your own starting November 10, 2025. Schedule a showing today and experience all that this wonderful property has to offer!
Preferred lease duration is 1 year. This property is unfurnished. Owner is responsible for sewer and trash.
Security Deposit amount determined by the owner.
House for rent
Accepts Zillow applications
$1,600/mo
4658 Fawnbrook Cir, Raleigh, NC 27612
2beds
1,275sqft
Price may not include required fees and charges.
Single family residence
Available now
Cats, small dogs OK
Central air
In unit laundry
Forced air
What's special
Community poolElectric stove top
- 44 days |
- -- |
- -- |
Zillow last checked: 10 hours ago
Listing updated: December 14, 2025 at 03:08am
Travel times
Facts & features
Interior
Bedrooms & bathrooms
- Bedrooms: 2
- Bathrooms: 3
- Full bathrooms: 2
- 1/2 bathrooms: 1
Heating
- Forced Air
Cooling
- Central Air
Appliances
- Included: Dishwasher, Dryer, Range, Refrigerator, Stove, Washer
- Laundry: In Unit
Features
- Storage
Interior area
- Total interior livable area: 1,275 sqft
Property
Parking
- Details: Contact manager
Features
- Exterior features: Exhaust Hood, Heating system: Forced Air, One Year Lease, Parking: Assigned, Sewer, Trash
- Has private pool: Yes
Details
- Parcel number: 0785397204
Construction
Type & style
- Home type: SingleFamily
- Property subtype: Single Family Residence
Community & HOA
HOA
- Amenities included: Pool
Location
- Region: Raleigh
Financial & listing details
- Lease term: One Year Lease
Price history
| Date | Event | Price |
|---|---|---|
| 11/25/2025 | Price change | $1,600-5.9%$1/sqft |
Source: Zillow Rentals | ||
| 11/13/2025 | Listed for rent | $1,700$1/sqft |
Source: Zillow Rentals | ||
| 11/11/2025 | Listing removed | $1,700$1/sqft |
Source: Zillow Rentals | ||
| 10/17/2025 | Listed for rent | $1,700+13.3%$1/sqft |
Source: Zillow Rentals | ||
| 10/15/2025 | Listing removed | $284,900$223/sqft |
Source: | ||
Neighborhood: Northwest Raleigh
Nearby schools
GreatSchools rating
- 5/10Stough ElementaryGrades: PK-5Distance: 1.5 mi
- 6/10Oberlin Middle SchoolGrades: 6-8Distance: 3.7 mi
- 7/10Needham Broughton HighGrades: 9-12Distance: 4.8 mi

