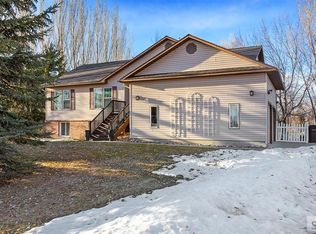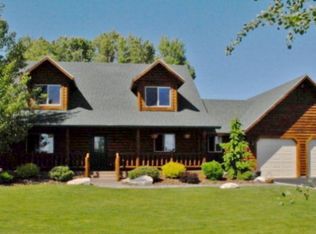Ideally situated with unobstructed mountain views, this dramatic log home offers modern mountain lodge design in an idyllic setting. A stunning Great Room, brightened by natural light through over two stories of floor-to-ceiling windows overlooking the garden is the perfect setting for entertaining. A double set of french doors invite an overflow of guests to congregate on the patio and around the fire pit. Featuring soaring cathedral ceilings, polished hickory hardwood flooring, an entire main level without stairs, flexible floorplan, a gorgeous main living area and dream kitchen, you'll love coming home to this tranquil retreat! Located within the beautiful Table Rock Estates subdivision consisting of 5+ acre properties with this one being one of the largest, this charming property boasts a secluded mini forest of mature juniper trees. There's plenty of room for extra parking along a circular driveway with RV hook-ups. A bell shaped 5 acre pasture perfect for horse lovers, uniquely frames this extraordinary residence. Scores of exciting recreational activities are all within easy reach: world-class fishing & hunting, hiking, Grand Teton & Yellowstone National Parks, Kelly Canyon, Heise Hot Springs & Jackson Hole. This home is the complete package with the WOW factor! For scenic drone video and website info: Scroll below to Facts and Features ----> Other Interior Features ----> Virtual Tour Link
This property is off market, which means it's not currently listed for sale or rent on Zillow. This may be different from what's available on other websites or public sources.

