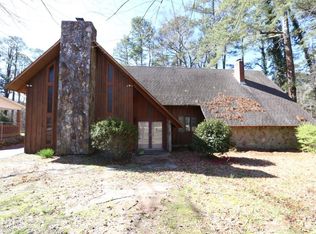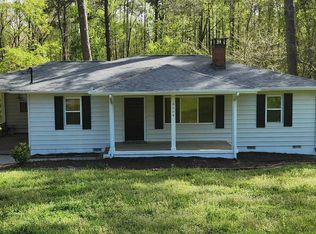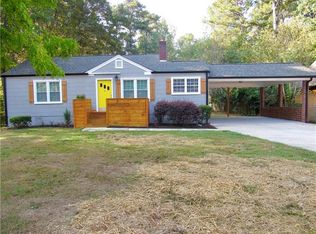This beautifully renovated home located across from Cliftondale Park Community Center sits on a 1.2 acre lot that backs up into a creek. The open floor plan overlooks a sunroom with a gas fireplace. The home is complete with 4 spacious bedrooms and 2 bathrooms, updated kitchen and stainless appliances. Other features include original hardwood floors, new light fixtures, new HVAC, and electrical. Conveniently located near Camp Creek Marketplace and the Airport, this home is waiting for your finishing touches!!
This property is off market, which means it's not currently listed for sale or rent on Zillow. This may be different from what's available on other websites or public sources.


