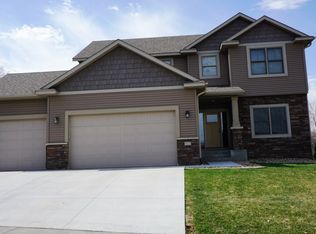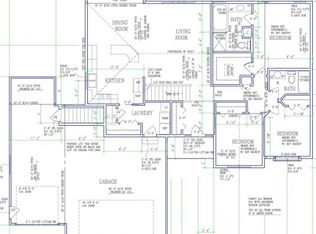Closed
$491,000
4657 Windslow Ln NW, Rochester, MN 55901
5beds
3,420sqft
Single Family Residence
Built in 2007
0.33 Acres Lot
$504,900 Zestimate®
$144/sqft
$3,235 Estimated rent
Home value
$504,900
$459,000 - $550,000
$3,235/mo
Zestimate® history
Loading...
Owner options
Explore your selling options
What's special
Discover this stunning 5-bedroom rambler, perfectly situated on a peaceful cul-de-sac with direct access to the scenic Douglas Trail. Ideal for walking, biking, or snowmobiling right from your doorstep. This home offers an inviting 4-season sunroom, soaring vaulted ceilings, and beautiful hickory cabinetry paired with granite countertops, all showcased on rich maple flooring.
Enjoy the convenience of main-floor laundry, a spacious master suite with private deck access, and a dedicated office space. The home features elegant paneled doors, durable steel siding, and an expansive family room complete with a cozy fireplace, a wet bar area, and an air exchange system for ultimate comfort.
This home is a must-see. Schedule your viewing today and experience everything it has to offer!
Zillow last checked: 8 hours ago
Listing updated: February 14, 2025 at 09:14am
Listed by:
Phillip Thomas 507-269-8489,
Real Broker, LLC.
Bought with:
Lauren Boutin
Dwell Realty Group LLC
Source: NorthstarMLS as distributed by MLS GRID,MLS#: 6642522
Facts & features
Interior
Bedrooms & bathrooms
- Bedrooms: 5
- Bathrooms: 3
- Full bathrooms: 3
Bedroom 1
- Level: Main
- Area: 182 Square Feet
- Dimensions: 13X14
Bedroom 2
- Level: Main
- Area: 120 Square Feet
- Dimensions: 10X12
Bedroom 3
- Level: Main
- Area: 156 Square Feet
- Dimensions: 12X13
Bedroom 4
- Level: Lower
- Area: 156 Square Feet
- Dimensions: 12X13
Bedroom 5
- Level: Lower
- Area: 156 Square Feet
- Dimensions: 13X12
Bathroom
- Level: Main
Bathroom
- Level: Main
Bathroom
- Level: Lower
Dining room
- Level: Main
Family room
- Level: Lower
- Area: 660 Square Feet
- Dimensions: 22X30
Other
- Level: Main
Kitchen
- Level: Main
Laundry
- Level: Main
Living room
- Level: Main
Heating
- Forced Air
Cooling
- Central Air
Appliances
- Included: Air-To-Air Exchanger, Cooktop, Dishwasher, Disposal, Dryer, Freezer, Microwave, Refrigerator, Stainless Steel Appliance(s), Washer, Water Softener Owned
Features
- Basement: Drain Tiled,Drainage System,Egress Window(s),Sump Pump
- Number of fireplaces: 1
- Fireplace features: Family Room
Interior area
- Total structure area: 3,420
- Total interior livable area: 3,420 sqft
- Finished area above ground: 1,782
- Finished area below ground: 1,474
Property
Parking
- Total spaces: 3
- Parking features: Attached, Insulated Garage
- Attached garage spaces: 3
Accessibility
- Accessibility features: None
Features
- Levels: One
- Stories: 1
- Patio & porch: Composite Decking, Deck, Enclosed, Patio, Rear Porch
- Fencing: Partial,Wood
Lot
- Size: 0.33 Acres
- Dimensions: 85 x 160
Details
- Foundation area: 1638
- Parcel number: 741741069430
- Zoning description: Residential-Single Family
Construction
Type & style
- Home type: SingleFamily
- Property subtype: Single Family Residence
Materials
- Brick/Stone, Steel Siding, Block
- Roof: Age Over 8 Years
Condition
- Age of Property: 18
- New construction: No
- Year built: 2007
Utilities & green energy
- Electric: 200+ Amp Service, Power Company: Rochester Public Utilities
- Gas: Natural Gas
- Sewer: City Sewer/Connected
- Water: City Water/Connected
Community & neighborhood
Location
- Region: Rochester
- Subdivision: Lincolnshire North 5th Sub
HOA & financial
HOA
- Has HOA: No
Price history
| Date | Event | Price |
|---|---|---|
| 2/14/2025 | Sold | $491,000+3.4%$144/sqft |
Source: | ||
| 1/4/2025 | Pending sale | $475,000$139/sqft |
Source: | ||
| 1/3/2025 | Listed for sale | $475,000+23.4%$139/sqft |
Source: | ||
| 10/19/2018 | Sold | $384,900$113/sqft |
Source: | ||
| 10/5/2018 | Pending sale | $384,900$113/sqft |
Source: RE/MAX Results - Rochester #4089569 Report a problem | ||
Public tax history
| Year | Property taxes | Tax assessment |
|---|---|---|
| 2024 | $6,086 | $497,100 +2.9% |
| 2023 | -- | $483,200 +6% |
| 2022 | $5,578 +5% | $455,900 +12.5% |
Find assessor info on the county website
Neighborhood: Lincolnshire-Arbor Glen
Nearby schools
GreatSchools rating
- 5/10Sunset Terrace Elementary SchoolGrades: PK-5Distance: 2.6 mi
- 3/10Dakota Middle SchoolGrades: 6-8Distance: 2.1 mi
- 5/10John Marshall Senior High SchoolGrades: 8-12Distance: 3.1 mi
Schools provided by the listing agent
- Elementary: Sunset Terrace
- Middle: John Adams
- High: John Marshall
Source: NorthstarMLS as distributed by MLS GRID. This data may not be complete. We recommend contacting the local school district to confirm school assignments for this home.
Get a cash offer in 3 minutes
Find out how much your home could sell for in as little as 3 minutes with a no-obligation cash offer.
Estimated market value$504,900
Get a cash offer in 3 minutes
Find out how much your home could sell for in as little as 3 minutes with a no-obligation cash offer.
Estimated market value
$504,900

