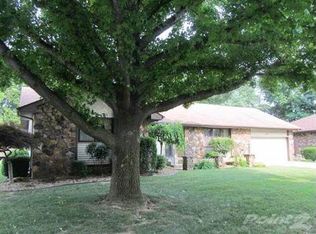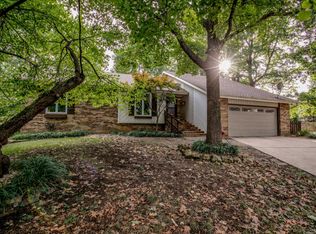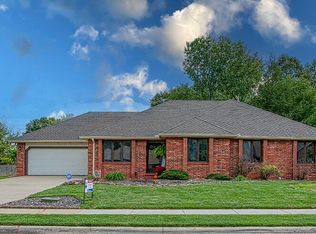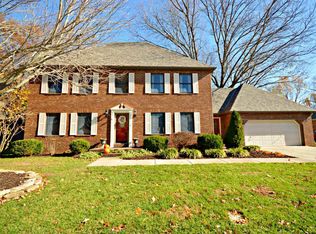Come see this incredible home in popular Lakewood Village! Don't miss your chance to see this well-kept and updated home on a quiet cul-de sac that backs up to spring creek. Wonderful floor plan with over 1,750 sf features large living room with built in bookshelves and beautiful fireplace. You'll find a large kitchen with picture windows that bring in beautiful light. The hall bathroom was just remodeled and the spacious bedrooms round out this great home. The garage is oversized with plenty of storage and the backyard will be wonderful for enjoying coffee on the porch. The gutters, siding, soffits, fascia, and windows were all replaced in 2017. A new roof in 2019, New HVAC in 2015 - 96.5% efficiency. This home also features blown insulation throughout creating an entire home that is energy efficient. See the disclosures for a full list of updates!
This property is off market, which means it's not currently listed for sale or rent on Zillow. This may be different from what's available on other websites or public sources.



