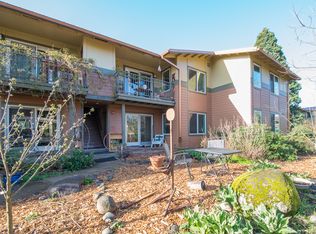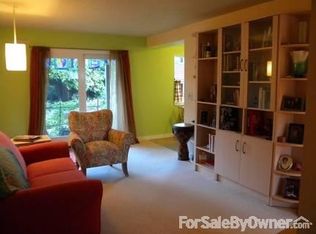Sold
$399,000
4657 NE Killingsworth St UNIT 36, Portland, OR 97218
3beds
1,146sqft
Residential, Condominium
Built in 1973
-- sqft lot
$393,700 Zestimate®
$348/sqft
$2,445 Estimated rent
Home value
$393,700
$366,000 - $425,000
$2,445/mo
Zestimate® history
Loading...
Owner options
Explore your selling options
What's special
Huge price reduction! End unit with windows on three sides and green views all around! Welcome to your well-designed, 3-bedroom, 2-bathroom home providing the peace and quiet of zero shared walls. This special floor plan offers openness and flexibility while the maple floors, Milgard windows, and high quality kitchen appliances elevate this all-electric home. The zonal heating and mini-split AC add to your comfort, plus enjoy plenty of storage with custom built-ins, and views out the windows on three sides. Then, wait until you see what is beyond the buildings! Spanning nearly 4 acres, the back half of the property goes on and on, adorned with gardens, a small forest, and an abundance of fruit trees. It is truly a serene retreat in the midst of city life. Columbia Ecovillage, an extraordinary co-housing community in NE Portland, means you also gain a wonderful network of neighbors. Your home extends to the shared, historic 1912 farmhouse stands at the heart of the community, serving as a common house that welcomes guests with its four inviting guest rooms. Other amenities include a well-stocked craft room, secure bike shelters, designated play areas, and a dining hall to gather, share meals, and strengthen bonds over delicious feasts. There are numerous shared amenities, ensuring a convenient and enriched lifestyle for everyone and all within a stones throw to public transit, grocery, dining and more. Schedule your private showing today to learn more.
Zillow last checked: 8 hours ago
Listing updated: February 09, 2025 at 07:27am
Listed by:
Amber Turner 503-880-6451,
Think Real Estate,
Natalie Schirm-Olson 503-880-6451,
Think Real Estate
Bought with:
David Abrams, 201208841
Think Real Estate
Source: RMLS (OR),MLS#: 24021897
Facts & features
Interior
Bedrooms & bathrooms
- Bedrooms: 3
- Bathrooms: 2
- Full bathrooms: 2
- Main level bathrooms: 2
Primary bedroom
- Features: Bathroom, Closet Organizer, Bathtub With Shower
- Level: Main
Bedroom 2
- Features: Builtin Features, Closet Organizer, Wood Floors
- Level: Main
Bedroom 3
- Features: Builtin Features, Closet Organizer, Wood Floors
- Level: Main
Dining room
- Features: Nook
- Level: Main
Kitchen
- Features: Free Standing Range, Free Standing Refrigerator
- Level: Main
Living room
- Features: Balcony, Closet, Wood Floors
- Level: Main
Heating
- Mini Split, Radiant, Zoned
Cooling
- Heat Pump
Appliances
- Included: Dishwasher, Free-Standing Range, Free-Standing Refrigerator, Electric Water Heater
- Laundry: Common Area
Features
- Built-in Features, Closet Organizer, Nook, Balcony, Closet, Bathroom, Bathtub With Shower
- Flooring: Linseed, Wood
- Windows: Double Pane Windows, Vinyl Frames
- Basement: Crawl Space
- Fireplace features: Outside
Interior area
- Total structure area: 1,146
- Total interior livable area: 1,146 sqft
Property
Parking
- Parking features: Off Street, Other, Condo Garage (Other)
Features
- Stories: 1
- Entry location: Upper Floor
- Patio & porch: Patio
- Exterior features: Garden, Rain Barrel/Cistern(s), Raised Beds, Yard, Balcony
- Has view: Yes
- View description: Seasonal, Trees/Woods
Lot
- Features: Commons, Level, On Busline, Private, Trees, Wooded
Details
- Additional structures: Greenhouse, Outbuilding, ToolShed
- Parcel number: R625349
Construction
Type & style
- Home type: Condo
- Architectural style: NW Contemporary,Traditional
- Property subtype: Residential, Condominium
Materials
- Cement Siding
- Foundation: Concrete Perimeter
- Roof: Metal
Condition
- Resale
- New construction: No
- Year built: 1973
Utilities & green energy
- Sewer: Public Sewer
- Water: Public
- Utilities for property: Cable Connected
Community & neighborhood
Location
- Region: Portland
- Subdivision: Cully Neighborhood
HOA & financial
HOA
- Has HOA: Yes
- HOA fee: $471 monthly
- Amenities included: Commons, Exterior Maintenance, Insurance, Laundry, Maintenance Grounds, Meeting Room, Party Room, Sewer, Trash, Water, Weight Room
Other
Other facts
- Listing terms: Cash,Conventional,Lease Option,Owner Will Carry
- Road surface type: Paved
Price history
| Date | Event | Price |
|---|---|---|
| 2/7/2025 | Sold | $399,000$348/sqft |
Source: | ||
| 1/7/2025 | Pending sale | $399,000$348/sqft |
Source: | ||
| 12/19/2024 | Listed for sale | $399,000+2.6%$348/sqft |
Source: | ||
| 3/6/2009 | Sold | $388,700$339/sqft |
Source: Public Record | ||
Public tax history
| Year | Property taxes | Tax assessment |
|---|---|---|
| 2025 | $7,516 +5.5% | $278,950 +3% |
| 2024 | $7,127 +3.1% | $270,830 +3% |
| 2023 | $6,911 +1.4% | $262,950 +3% |
Find assessor info on the county website
Neighborhood: Cully
Nearby schools
GreatSchools rating
- 8/10Rigler Elementary SchoolGrades: K-5Distance: 0.6 mi
- 10/10Beaumont Middle SchoolGrades: 6-8Distance: 1.1 mi
- 4/10Leodis V. McDaniel High SchoolGrades: 9-12Distance: 2.2 mi
Schools provided by the listing agent
- Elementary: Rigler,Scott
- Middle: Beaumont
- High: Leodis Mcdaniel
Source: RMLS (OR). This data may not be complete. We recommend contacting the local school district to confirm school assignments for this home.
Get a cash offer in 3 minutes
Find out how much your home could sell for in as little as 3 minutes with a no-obligation cash offer.
Estimated market value
$393,700
Get a cash offer in 3 minutes
Find out how much your home could sell for in as little as 3 minutes with a no-obligation cash offer.
Estimated market value
$393,700

