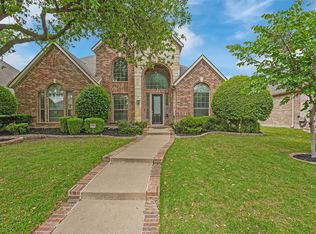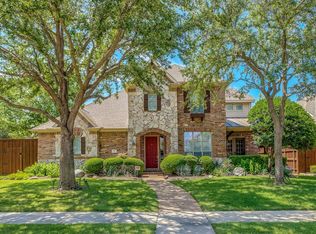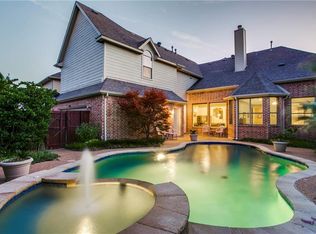Sold on 08/20/24
Price Unknown
4657 Lucient Cir, Plano, TX 75024
4beds
3,280sqft
Single Family Residence
Built in 2002
9,583.2 Square Feet Lot
$732,900 Zestimate®
$--/sqft
$4,043 Estimated rent
Home value
$732,900
$689,000 - $777,000
$4,043/mo
Zestimate® history
Loading...
Owner options
Explore your selling options
What's special
Welcome to this stunning 4 bedroom, 4.5 bath, 3 car garage corner lot home. Highly desirable Crystal Creek subdivision in Frisco ISD. Private gated, charming courtyard with stacked stone fireplace offers a welcoming tone as you enter the home. Upgrades include scraped wood floors, faux finishes, custom texture, plumbing fixtures, window treatments, smart thermostats, double pane windows and Trane HVAC. Home includes private office and game room. The 4th bedroom can be used as a guest house with separate exterior entrance. Enjoy the beautiful outdoor living space with a covered patio, ceiling fans, outdoor kitchen, and a glistening salt water pool with spa, gorgeous waterfall and a fenced-in private backyard. Perfect for family, friends and entertaining. Minutes from Dallas N, Sam Rayburn Tollways, Legacy West, Shops at Legacy, The Star, and Stonebriar Mall. New roof, gutters, gutter guard, double garage door smart opener (2023). Short walk to Riddle Elem and biking, walking trails.
Zillow last checked: 8 hours ago
Listing updated: June 19, 2025 at 07:10pm
Listed by:
Michelle Fang 0767232 972-523-7955,
Keller Williams Realty DPR 972-732-6000
Bought with:
Courtney Barrett
Coldwell Banker Realty Plano
Source: NTREIS,MLS#: 20630538
Facts & features
Interior
Bedrooms & bathrooms
- Bedrooms: 4
- Bathrooms: 5
- Full bathrooms: 4
- 1/2 bathrooms: 1
Primary bedroom
- Features: Garden Tub/Roman Tub, Jetted Tub, Linen Closet, Separate Shower, Walk-In Closet(s)
- Level: First
- Dimensions: 16 x 14
Bedroom
- Level: First
- Dimensions: 12 x 10
Bedroom
- Level: Second
- Dimensions: 11 x 11
Bedroom
- Level: Second
- Dimensions: 13 x 11
Breakfast room nook
- Level: First
- Dimensions: 10 x 9
Dining room
- Level: First
- Dimensions: 12 x 10
Other
- Level: Second
- Dimensions: 0 x 0
Other
- Level: Second
- Dimensions: 0 x 0
Other
- Level: First
- Dimensions: 0 x 0
Other
- Level: First
- Dimensions: 0 x 0
Half bath
- Level: First
- Dimensions: 0 x 0
Kitchen
- Features: Breakfast Bar, Eat-in Kitchen, Granite Counters, Kitchen Island
- Level: First
- Dimensions: 15 x 14
Living room
- Level: Second
- Dimensions: 16 x 14
Living room
- Level: First
- Dimensions: 22 x 17
Office
- Level: First
- Dimensions: 12 x 11
Utility room
- Features: Built-in Features, Utility Room
- Level: First
- Dimensions: 13 x 6
Heating
- Central, Natural Gas, Zoned
Cooling
- Central Air, Ceiling Fan(s), Electric, Zoned
Appliances
- Included: Double Oven, Dishwasher, Electric Range, Gas Cooktop, Disposal, Gas Water Heater, Microwave
- Laundry: Washer Hookup, Electric Dryer Hookup
Features
- Decorative/Designer Lighting Fixtures, Eat-in Kitchen, Granite Counters, High Speed Internet, Kitchen Island, Cable TV, Vaulted Ceiling(s), Wired for Sound
- Flooring: Carpet, Ceramic Tile, Wood
- Windows: Window Coverings
- Has basement: No
- Number of fireplaces: 2
- Fireplace features: Gas Starter, Stone
Interior area
- Total interior livable area: 3,280 sqft
Property
Parking
- Total spaces: 3
- Parking features: Door-Multi, Door-Single, Garage, Garage Door Opener, Inside Entrance, Oversized, Garage Faces Rear
- Attached garage spaces: 3
Features
- Levels: Two
- Stories: 2
- Patio & porch: Rear Porch, Front Porch, Patio, Covered
- Exterior features: Courtyard, Fire Pit, Lighting, Outdoor Grill, Outdoor Living Area, Rain Gutters
- Pool features: Gunite, Heated, In Ground, Pool, Pool Sweep, Pool/Spa Combo, Salt Water, Water Feature
- Fencing: Wood
Lot
- Size: 9,583 sqft
- Dimensions: 124 x 53 x 132 x 75
- Features: Corner Lot, Landscaped, Subdivision, Sprinkler System, Few Trees
Details
- Additional structures: Guest House, Outdoor Kitchen
- Parcel number: R469200B00701
- Special conditions: Standard
Construction
Type & style
- Home type: SingleFamily
- Architectural style: Traditional,Detached
- Property subtype: Single Family Residence
Materials
- Brick, Rock, Stone
- Foundation: Slab
- Roof: Composition
Condition
- Year built: 2002
Utilities & green energy
- Sewer: Public Sewer
- Water: Public
- Utilities for property: Electricity Connected, Natural Gas Available, Sewer Available, Separate Meters, Underground Utilities, Water Available, Cable Available
Green energy
- Energy efficient items: Appliances, HVAC, Insulation, Rain/Freeze Sensors, Thermostat, Windows
- Indoor air quality: Ventilation
- Water conservation: Low-Flow Fixtures
Community & neighborhood
Security
- Security features: Security System Owned, Security System, Carbon Monoxide Detector(s), Fire Alarm, Smoke Detector(s)
Community
- Community features: Curbs, Sidewalks
Location
- Region: Plano
- Subdivision: Crystal Creek
HOA & financial
HOA
- Has HOA: Yes
- HOA fee: $251 annually
- Services included: Association Management
- Association name: Neighborhood Management Company
- Association phone: 972-359-1548
Price history
| Date | Event | Price |
|---|---|---|
| 8/20/2024 | Sold | -- |
Source: NTREIS #20630538 | ||
| 8/12/2024 | Pending sale | $759,000$231/sqft |
Source: NTREIS #20630538 | ||
| 8/7/2024 | Contingent | $759,000$231/sqft |
Source: NTREIS #20630538 | ||
| 8/1/2024 | Price change | $759,000-3.8%$231/sqft |
Source: NTREIS #20630538 | ||
| 7/6/2024 | Price change | $789,000-3.8%$241/sqft |
Source: NTREIS #20630538 | ||
Public tax history
| Year | Property taxes | Tax assessment |
|---|---|---|
| 2025 | -- | $755,195 +21.4% |
| 2024 | $8,882 +12.1% | $622,023 +8.2% |
| 2023 | $7,924 -9.1% | $575,018 +10% |
Find assessor info on the county website
Neighborhood: Crystal Creek
Nearby schools
GreatSchools rating
- 10/10Riddle Elementary SchoolGrades: K-5Distance: 0.1 mi
- 10/10Fowler Middle SchoolGrades: 6-8Distance: 1.6 mi
- 8/10Lebanon Trail High SchoolGrades: 9-12Distance: 2.1 mi
Schools provided by the listing agent
- Elementary: Riddle
- Middle: Fowler
- High: Liberty
- District: Frisco ISD
Source: NTREIS. This data may not be complete. We recommend contacting the local school district to confirm school assignments for this home.
Get a cash offer in 3 minutes
Find out how much your home could sell for in as little as 3 minutes with a no-obligation cash offer.
Estimated market value
$732,900
Get a cash offer in 3 minutes
Find out how much your home could sell for in as little as 3 minutes with a no-obligation cash offer.
Estimated market value
$732,900


