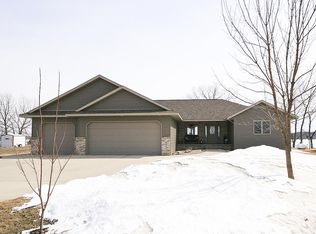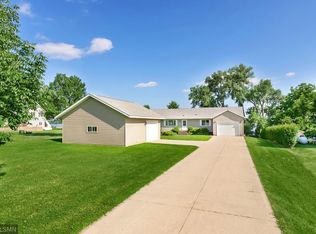Closed
$625,000
4657 141st Ave NE, Spicer, MN 56288
4beds
3,541sqft
Single Family Residence
Built in 2001
0.6 Acres Lot
$626,200 Zestimate®
$177/sqft
$3,236 Estimated rent
Home value
$626,200
$495,000 - $789,000
$3,236/mo
Zestimate® history
Loading...
Owner options
Explore your selling options
What's special
Thinking of a Great Catch? Nest Lake offers natural beauty to both this lake front home and its spectacular views of Nest Lake. Imagine a serene split-level home nestled by a picturesque lake. This charming property offers plenty of room for family or guests. Its expansive kitchen serves as the heart of the home, perfect for cooking, entertaining or simply enjoying stunning lake view through the patio window. The open floor plan seamlessly connects the kitchen, dining and living areas, vaulted ceilings and open space that creates an inviting and airy floor plan that encourages connection and relaxation. Along with your lakeside retreat, enjoy the large, detached garage (26x35) that fits 3 cars or, toys and boats. On the lake enjoy kayaking, fishing, swimming & boating. Wildlife trails and fish to catch! Come and explore all that Nest Lake has to offer.
Zillow last checked: 8 hours ago
Listing updated: June 27, 2025 at 02:59pm
Listed by:
Rebecca S Nielsen 763-244-6264,
Edina Realty, Inc.
Bought with:
Eric A Newman
Coldwell Banker Realty
Source: NorthstarMLS as distributed by MLS GRID,MLS#: 6705031
Facts & features
Interior
Bedrooms & bathrooms
- Bedrooms: 4
- Bathrooms: 3
- Full bathrooms: 2
- 3/4 bathrooms: 1
Bedroom 1
- Level: Upper
- Area: 238 Square Feet
- Dimensions: 17x14
Bedroom 2
- Level: Upper
- Area: 144 Square Feet
- Dimensions: 12x12
Bedroom 3
- Level: Lower
- Area: 156 Square Feet
- Dimensions: 13x12
Bedroom 4
- Level: Lower
- Area: 182 Square Feet
- Dimensions: 13x14
Primary bathroom
- Level: Upper
- Area: 108 Square Feet
- Dimensions: 12x9
Deck
- Level: Upper
- Area: 168 Square Feet
- Dimensions: 14x12
Dining room
- Level: Upper
- Area: 273 Square Feet
- Dimensions: 21x13
Family room
- Level: Lower
- Area: 555 Square Feet
- Dimensions: 15x37
Foyer
- Level: Main
- Area: 96 Square Feet
- Dimensions: 12x8
Kitchen
- Level: Upper
- Area: 168 Square Feet
- Dimensions: 14x12
Laundry
- Level: Upper
- Area: 42 Square Feet
- Dimensions: 6x7
Living room
- Level: Upper
- Area: 204 Square Feet
- Dimensions: 12x17
Patio
- Level: Lower
- Area: 110 Square Feet
- Dimensions: 10x11
Other
- Level: Lower
- Area: 169 Square Feet
- Dimensions: 13x13
Heating
- Forced Air
Cooling
- Central Air
Appliances
- Included: Dishwasher, Dryer, Electric Water Heater, Microwave, Range, Refrigerator, Washer
Features
- Basement: Block,Drain Tiled,Finished,Full,Sump Pump,Walk-Out Access
- Number of fireplaces: 1
- Fireplace features: Gas
Interior area
- Total structure area: 3,541
- Total interior livable area: 3,541 sqft
- Finished area above ground: 1,892
- Finished area below ground: 1,911
Property
Parking
- Total spaces: 7
- Parking features: Attached, Detached, Asphalt, Multiple Garages
- Attached garage spaces: 6
- Uncovered spaces: 1
- Details: Garage Dimensions (28.5x23), Garage Door Height (7), Garage Door Width (16)
Accessibility
- Accessibility features: None
Features
- Levels: Multi/Split
- Patio & porch: Composite Decking, Deck
- Fencing: None
- Has view: Yes
- View description: Lake
- Has water view: Yes
- Water view: Lake
- Waterfront features: Lake Front, Waterfront Num(34015400), Lake Acres(969), Lake Depth(40)
- Body of water: Nest
Lot
- Size: 0.60 Acres
- Dimensions: 106 x 208
- Features: Accessible Shoreline, Many Trees
Details
- Additional structures: Additional Garage
- Foundation area: 2250
- Parcel number: 275310030
- Zoning description: Residential-Single Family
Construction
Type & style
- Home type: SingleFamily
- Property subtype: Single Family Residence
Materials
- Block, Frame
- Roof: Age 8 Years or Less,Asphalt
Condition
- Age of Property: 24
- New construction: No
- Year built: 2001
Utilities & green energy
- Gas: Propane
- Sewer: Tank with Drainage Field
- Water: Well
Community & neighborhood
Location
- Region: Spicer
- Subdivision: Koch Second Add
HOA & financial
HOA
- Has HOA: No
Price history
| Date | Event | Price |
|---|---|---|
| 6/27/2025 | Sold | $625,000-3.8%$177/sqft |
Source: | ||
| 5/14/2025 | Pending sale | $650,000$184/sqft |
Source: | ||
| 4/23/2025 | Listed for sale | $650,000+94%$184/sqft |
Source: | ||
| 8/26/2015 | Sold | $335,000$95/sqft |
Source: Public Record | ||
Public tax history
| Year | Property taxes | Tax assessment |
|---|---|---|
| 2024 | $6,026 +8.3% | $533,000 -0.7% |
| 2023 | $5,566 +0.4% | $536,900 +9.3% |
| 2022 | $5,542 +21.7% | $491,300 +18.5% |
Find assessor info on the county website
Neighborhood: 56288
Nearby schools
GreatSchools rating
- 9/10Prairie Woods Elementary SchoolGrades: PK-4Distance: 2.4 mi
- 6/10New London-Spicer Middle SchoolGrades: 5-8Distance: 3 mi
- 9/10New London-Spicer Sr.Grades: 9-12Distance: 3 mi

Get pre-qualified for a loan
At Zillow Home Loans, we can pre-qualify you in as little as 5 minutes with no impact to your credit score.An equal housing lender. NMLS #10287.

