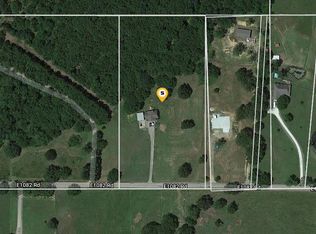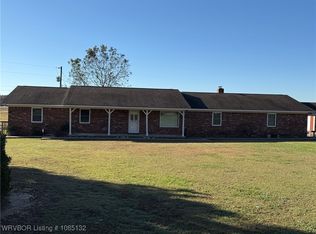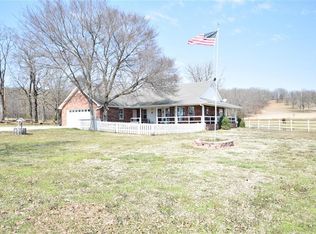Sold for $312,000
$312,000
465683 E 1082nd Rd, Sallisaw, OK 74955
3beds
2,205sqft
Single Family Residence
Built in 2009
5 Acres Lot
$347,800 Zestimate®
$141/sqft
$1,816 Estimated rent
Home value
$347,800
$327,000 - $369,000
$1,816/mo
Zestimate® history
Loading...
Owner options
Explore your selling options
What's special
Come home to this gorgeous, recently updated 3 bedroom, 2 bath farmhouse style home with an open floor plan, beautiful details and soaring vaulted ceiling! Located on 5 acres m/l with wooded area in the back to hunt and enjoy country living located in the Central-Sallisaw community, which is conveniently located to Sallisaw, Fort Smith and I-40. Enjoy the oversized 24x30 shop with electric and concrete flooring for parking, shop use and more! This amazing property is move in ready, including all brand new kitchen appliances and a nice porch to relish those incredible Oklahoma sunsets. With a huge yard, long driveway, and more, this one has so much potential to have space for gardening, raise chickens, etc.! Don't wait to schedule a tour for this one!
Zillow last checked: 8 hours ago
Listing updated: September 22, 2023 at 12:45pm
Listed by:
Tammy Crites 918-575-4199,
O'Neal Real Estate
Bought with:
Non MLS Associate
Non MLS Office
Source: MLS Technology, Inc.,MLS#: 2313527 Originating MLS: MLS Technology
Originating MLS: MLS Technology
Facts & features
Interior
Bedrooms & bathrooms
- Bedrooms: 3
- Bathrooms: 2
- Full bathrooms: 2
Heating
- Central, Electric, Multiple Heating Units
Cooling
- Central Air, 2 Units
Appliances
- Included: Dishwasher, Oven, Range, Refrigerator, Electric Range, Electric Water Heater
- Laundry: Washer Hookup, Electric Dryer Hookup
Features
- Granite Counters, Other, Vaulted Ceiling(s), Ceiling Fan(s)
- Flooring: Carpet, Tile
- Doors: Insulated Doors
- Windows: Aluminum Frames, Vinyl
- Has fireplace: No
Interior area
- Total structure area: 2,205
- Total interior livable area: 2,205 sqft
Property
Parking
- Total spaces: 2
- Parking features: Detached, Garage
- Garage spaces: 2
Features
- Patio & porch: Covered, Porch
- Exterior features: Gravel Driveway, None
- Pool features: None
- Fencing: None
Lot
- Size: 5 Acres
- Features: Mature Trees, Wooded
Details
- Additional structures: None
- Parcel number: 000011011024004100
Construction
Type & style
- Home type: SingleFamily
- Architectural style: Ranch
- Property subtype: Single Family Residence
Materials
- Brick, Wood Siding, Wood Frame
- Foundation: Slab
- Roof: Asphalt,Fiberglass
Condition
- Year built: 2009
Utilities & green energy
- Sewer: Septic Tank
- Water: Rural
- Utilities for property: Electricity Available
Green energy
- Energy efficient items: Doors
Community & neighborhood
Security
- Security features: No Safety Shelter
Location
- Region: Sallisaw
- Subdivision: Sequoyah Co Unplatted
Other
Other facts
- Listing terms: Conventional,FHA,USDA Loan,VA Loan
Price history
| Date | Event | Price |
|---|---|---|
| 9/22/2023 | Sold | $312,000-5.2%$141/sqft |
Source: | ||
| 8/10/2023 | Pending sale | $329,000$149/sqft |
Source: Western River Valley BOR #1064457 Report a problem | ||
| 4/14/2023 | Listed for sale | $329,000-5.7%$149/sqft |
Source: Western River Valley BOR #1064457 Report a problem | ||
| 4/12/2023 | Listing removed | -- |
Source: | ||
| 3/8/2023 | Price change | $349,000-2.8%$158/sqft |
Source: | ||
Public tax history
| Year | Property taxes | Tax assessment |
|---|---|---|
| 2024 | $2,654 +22.8% | $34,320 +13.6% |
| 2023 | $2,162 | $30,198 |
| 2022 | -- | -- |
Find assessor info on the county website
Neighborhood: 74955
Nearby schools
GreatSchools rating
- 6/10Central Elementary SchoolGrades: PK-8Distance: 1.4 mi
- 7/10Central High SchoolGrades: 9-12Distance: 1.4 mi
Schools provided by the listing agent
- Elementary: Central
- Middle: Central
- High: Central
- District: Central - Sch Dist (S1)
Source: MLS Technology, Inc.. This data may not be complete. We recommend contacting the local school district to confirm school assignments for this home.
Get pre-qualified for a loan
At Zillow Home Loans, we can pre-qualify you in as little as 5 minutes with no impact to your credit score.An equal housing lender. NMLS #10287.


