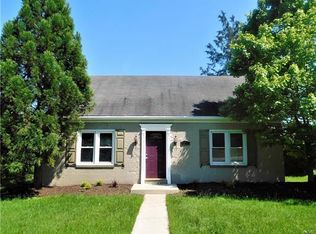Sold for $455,000
$455,000
4656 Vera Cruz Rd, Center Valley, PA 18034
4beds
3,262sqft
Single Family Residence
Built in 1952
1.07 Acres Lot
$474,100 Zestimate®
$139/sqft
$3,056 Estimated rent
Home value
$474,100
$427,000 - $531,000
$3,056/mo
Zestimate® history
Loading...
Owner options
Explore your selling options
What's special
Come experience this truly charming all-stone, mostly hardwood flooring throughout, Center Valley home in Southern Lehigh School District. Enter through its inspiring curved wall entry to reveal a spacious family room and quaint staircase that leads up to the second floor where there are four sizable bedrooms (one even has an outdoor sundeck) and large bathroom with two vanity sinks. There’s even legitimate potential to build out the walk-up third floor to create a possible bedroom and bathroom suite, an office, or media room. Back on the first floor just beyond the family room resides the beautiful kitchen with its adjacent eating nook that leads outside to the covered side porch. On the other side of the kitchen is another large room that could serve as a den/office, TV room, formal dining room, or possibly even as an additional bedroom, if needed, especially since there is another sizable full bathroom next door. Rounding out the home is approximately another 1,000 square feet of living space, including another full bathroom, that is filled with natural light. From there enter the picturesque rear yard via the accessible walkout lower level, and scroll down to the back end of the property to enjoy the desirable sight and sounds of the small running stream. Schedule your showing today!
Zillow last checked: 8 hours ago
Listing updated: March 21, 2025 at 12:25pm
Listed by:
Brian M. Baker 484-695-9799,
BHHS Fox & Roach Macungie,
Mick Seislove 610-657-1758,
BHHS Fox & Roach Macungie
Bought with:
Jamie B. Davis, RS360019
Home Team Real Estate
Source: GLVR,MLS#: 752436 Originating MLS: Lehigh Valley MLS
Originating MLS: Lehigh Valley MLS
Facts & features
Interior
Bedrooms & bathrooms
- Bedrooms: 4
- Bathrooms: 3
- Full bathrooms: 3
Heating
- Baseboard, Electric, Forced Air, Oil, Zoned
Cooling
- Central Air, Ceiling Fan(s)
Appliances
- Included: Dishwasher, Electric Dryer, Electric Oven, Electric Range, Microwave, Oil Water Heater, Refrigerator, Washer
- Laundry: Washer Hookup, Dryer Hookup, ElectricDryer Hookup, Lower Level
Features
- Attic, Eat-in Kitchen, Family Room Lower Level, Family Room Main Level, Storage
- Flooring: Ceramic Tile, Hardwood, Laminate, Resilient
- Basement: Full,Partially Finished,Walk-Out Access
- Has fireplace: Yes
- Fireplace features: Lower Level
Interior area
- Total interior livable area: 3,262 sqft
- Finished area above ground: 2,262
- Finished area below ground: 1,000
Property
Parking
- Total spaces: 6
- Parking features: Off Street
- Garage spaces: 6
Features
- Levels: Two and One Half
- Stories: 2
- Patio & porch: Covered, Patio
- Exterior features: Patio
- Has view: Yes
- View description: Hills
Lot
- Size: 1.06 Acres
- Features: Flat, Stream/Creek, Sloped
Details
- Parcel number: 640582717488001
- Zoning: AP-AGRICULTURAL PRESERVAT
- Special conditions: None
Construction
Type & style
- Home type: SingleFamily
- Architectural style: Colonial
- Property subtype: Single Family Residence
Materials
- Stone
- Roof: Asphalt,Fiberglass,Rubber
Condition
- Year built: 1952
Utilities & green energy
- Sewer: Septic Tank
- Water: Public
Community & neighborhood
Location
- Region: Center Valley
- Subdivision: Not in Development
Other
Other facts
- Listing terms: Cash,Conventional
- Ownership type: Fee Simple
Price history
| Date | Event | Price |
|---|---|---|
| 3/21/2025 | Sold | $455,000+1.2%$139/sqft |
Source: | ||
| 2/28/2025 | Pending sale | $449,400$138/sqft |
Source: | ||
| 2/14/2025 | Listed for sale | $449,400+47.4%$138/sqft |
Source: | ||
| 4/2/2012 | Sold | $304,900$93/sqft |
Source: | ||
| 10/22/2011 | Price change | $304,900-4.1%$93/sqft |
Source: Keller Williams #415118 Report a problem | ||
Public tax history
| Year | Property taxes | Tax assessment |
|---|---|---|
| 2025 | $5,706 +2% | $246,600 |
| 2024 | $5,594 +1.2% | $246,600 |
| 2023 | $5,526 | $246,600 |
Find assessor info on the county website
Neighborhood: 18034
Nearby schools
GreatSchools rating
- 9/10Hopewell El SchoolGrades: K-3Distance: 1.5 mi
- 8/10Southern Lehigh Middle SchoolGrades: 7-8Distance: 2.6 mi
- 8/10Southern Lehigh Senior High SchoolGrades: 9-12Distance: 2.7 mi
Schools provided by the listing agent
- District: Southern Lehigh
Source: GLVR. This data may not be complete. We recommend contacting the local school district to confirm school assignments for this home.

Get pre-qualified for a loan
At Zillow Home Loans, we can pre-qualify you in as little as 5 minutes with no impact to your credit score.An equal housing lender. NMLS #10287.
