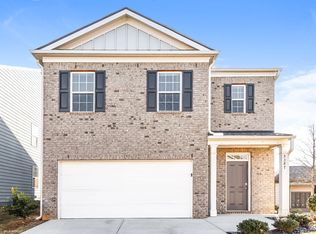MOVE-IN READY 5BR/4BA home in sought-after Mundy Mill! This spacious 3,540 sqft home features an oversized primary suite with a custom California closet and spa-style bath with double walk-in shower, dual vanities, and bench seating. The gourmet kitchen includes granite countertops, double ovens, walk-in pantry, and upgraded luxury fixtures. Enjoy formal and casual dining spaces, plus an upstairs loft with double doors perfect for a home office or media room. Covered back porch with swing, custom mudroom, walk-in closets, and unfinished basement for storage. Washer, dryer, refrigerator, TVs included. OWNER/AGENT.
Copyright Georgia MLS. All rights reserved. Information is deemed reliable but not guaranteed.
House for rent
Accepts Zillow applications
$3,750/mo
4656 Silver Oak Dr SW, Gainesville, GA 30504
5beds
3,540sqft
Price may not include required fees and charges.
Singlefamily
Available now
No pets
Central air, electric
In unit laundry
2 Attached garage spaces parking
Natural gas, central, fireplace
What's special
Unfinished basementHome officeWalk-in pantryWalk-in closetsUpgraded luxury fixturesDouble walk-in showerGranite countertops
- 107 days
- on Zillow |
- -- |
- -- |
Travel times
Facts & features
Interior
Bedrooms & bathrooms
- Bedrooms: 5
- Bathrooms: 4
- Full bathrooms: 4
Rooms
- Room types: Office
Heating
- Natural Gas, Central, Fireplace
Cooling
- Central Air, Electric
Appliances
- Included: Dishwasher, Disposal, Dryer, Microwave, Oven, Refrigerator, Stove, Washer
- Laundry: In Unit, Upper Level
Features
- Double Vanity, High Ceilings, Walk-In Closet(s)
- Flooring: Carpet, Tile
- Has basement: Yes
- Has fireplace: Yes
Interior area
- Total interior livable area: 3,540 sqft
Video & virtual tour
Property
Parking
- Total spaces: 2
- Parking features: Attached
- Has attached garage: Yes
- Details: Contact manager
Features
- Stories: 3
- Exterior features: Architecture Style: Traditional, Attached, Carbon Monoxide Detector(s), Double Pane Windows, Double Vanity, Garage Door Opener, Gas Water Heater, Heating system: Central, Heating system: Hot Water, Heating: Gas, High Ceilings, Ice Maker, Laundry, Level, Living Room, Loft, Lot Features: Level, Pets - No, Playground, Pool, Porch, Roof Type: Composition, Sidewalks, Smoke Detector(s), Stainless Steel Appliance(s), Street Lights, Tennis Court(s), Upper Level, Walk To Schools, Walk-In Closet(s)
- Has private pool: Yes
Details
- Parcel number: 08024006111
Construction
Type & style
- Home type: SingleFamily
- Property subtype: SingleFamily
Materials
- Roof: Composition
Condition
- Year built: 2021
Community & HOA
Community
- Features: Playground, Tennis Court(s)
HOA
- Amenities included: Pool, Tennis Court(s)
Location
- Region: Gainesville
Financial & listing details
- Lease term: Contact For Details
Price history
| Date | Event | Price |
|---|---|---|
| 7/11/2025 | Price change | $3,750-3.8%$1/sqft |
Source: GAMLS #10494237 | ||
| 4/6/2025 | Price change | $3,900-7.1%$1/sqft |
Source: FMLS GA #7553639 | ||
| 4/4/2025 | Listed for rent | $4,200$1/sqft |
Source: FMLS GA #7553639 | ||
| 3/16/2022 | Sold | $573,214-1.9%$162/sqft |
Source: Public Record | ||
| 2/12/2022 | Pending sale | $584,214$165/sqft |
Source: | ||
![[object Object]](https://photos.zillowstatic.com/fp/53f63e0536bb42d39956414dd39fe66f-p_i.jpg)
