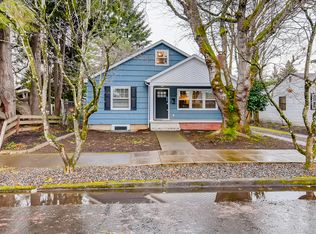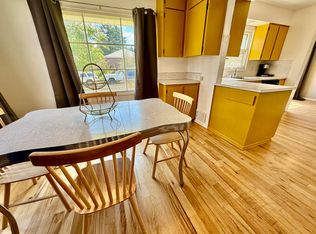Sold
$525,000
4656 SE 46th Ave, Portland, OR 97206
2beds
1,024sqft
Residential, Single Family Residence
Built in 1952
6,098.4 Square Feet Lot
$517,000 Zestimate®
$513/sqft
$2,183 Estimated rent
Home value
$517,000
$481,000 - $553,000
$2,183/mo
Zestimate® history
Loading...
Owner options
Explore your selling options
What's special
OFFER DEADLINE 5PM SAT 1/11. Charming 2-bedroom, 1-bath home in the highly desirable Woodstock neighborhood. Built in 1952, this well-maintained gem features hardwood floors throughout, updated windows, and a modern heating and air conditioning system. The primary bedroom boasts a walk-in closet, while the bathroom is brightened by a large skylight. Situated on an oversized corner lot, the property offers a beautifully tended yard with fruit trees, berry bushes, and a large backyard featuring a partially covered deck—perfect for relaxing or entertaining. Conveniently located near Woodstock’s vibrant shops, restaurants, and parks, this home blends timeless charm with thoughtful updates and lush outdoor spaces. [Home Energy Score = 5. HES Report at https://rpt.greenbuildingregistry.com/hes/OR10235196]
Zillow last checked: 8 hours ago
Listing updated: February 13, 2025 at 02:41am
Listed by:
Seth Prickett 503-451-0268,
MORE Realty,
Jacob Potkin 503-853-3253,
MORE Realty
Bought with:
Lauren Goche, 201207959
Think Real Estate
Source: RMLS (OR),MLS#: 24250760
Facts & features
Interior
Bedrooms & bathrooms
- Bedrooms: 2
- Bathrooms: 1
- Full bathrooms: 1
- Main level bathrooms: 1
Primary bedroom
- Features: Hardwood Floors
- Level: Main
- Area: 130
- Dimensions: 13 x 10
Bedroom 2
- Features: Hardwood Floors
- Level: Main
- Area: 140
- Dimensions: 14 x 10
Dining room
- Features: Hardwood Floors
- Level: Main
- Area: 120
- Dimensions: 15 x 8
Kitchen
- Level: Main
- Area: 110
- Width: 10
Living room
- Features: Hardwood Floors
- Level: Main
- Area: 182
- Dimensions: 14 x 13
Heating
- Forced Air 95 Plus
Cooling
- Central Air
Appliances
- Included: Dishwasher, Free-Standing Range, Free-Standing Refrigerator, Plumbed For Ice Maker, Electric Water Heater
- Laundry: Laundry Room
Features
- Flooring: Hardwood
- Windows: Double Pane Windows
- Basement: Crawl Space
Interior area
- Total structure area: 1,024
- Total interior livable area: 1,024 sqft
Property
Parking
- Parking features: Driveway, On Street
- Has uncovered spaces: Yes
Accessibility
- Accessibility features: Main Floor Bedroom Bath, One Level, Utility Room On Main, Accessibility
Features
- Stories: 1
- Patio & porch: Covered Deck
- Exterior features: Garden, Raised Beds, Yard
Lot
- Size: 6,098 sqft
- Features: Corner Lot, Level, SqFt 5000 to 6999
Details
- Additional structures: ToolShed
- Parcel number: R285638
Construction
Type & style
- Home type: SingleFamily
- Architectural style: Bungalow,Ranch
- Property subtype: Residential, Single Family Residence
Materials
- Vinyl Siding
- Foundation: Concrete Perimeter
- Roof: Composition
Condition
- Approximately
- New construction: No
- Year built: 1952
Utilities & green energy
- Gas: Gas
- Sewer: Public Sewer
- Water: Public
Community & neighborhood
Location
- Region: Portland
- Subdivision: Woodstock
Other
Other facts
- Listing terms: Cash,Conventional,FHA,VA Loan
- Road surface type: Paved
Price history
| Date | Event | Price |
|---|---|---|
| 2/13/2025 | Sold | $525,000+14.1%$513/sqft |
Source: | ||
| 1/13/2025 | Pending sale | $460,018$449/sqft |
Source: | ||
| 1/9/2025 | Listed for sale | $460,018+50.8%$449/sqft |
Source: | ||
| 7/2/2014 | Sold | $305,000+1.7%$298/sqft |
Source: | ||
| 6/7/2014 | Listed for sale | $299,900+71.4%$293/sqft |
Source: Change Realty, LLC #14516886 | ||
Public tax history
| Year | Property taxes | Tax assessment |
|---|---|---|
| 2025 | $4,807 +3.7% | $178,390 +3% |
| 2024 | $4,634 +4% | $173,200 +3% |
| 2023 | $4,456 +2.2% | $168,160 +3% |
Find assessor info on the county website
Neighborhood: Woodstock
Nearby schools
GreatSchools rating
- 8/10Woodstock Elementary SchoolGrades: K-5Distance: 0.5 mi
- 6/10Lane Middle SchoolGrades: 6-8Distance: 1.4 mi
- 7/10Cleveland High SchoolGrades: 9-12Distance: 1.4 mi
Schools provided by the listing agent
- Elementary: Woodstock
- Middle: Hosford
- High: Cleveland
Source: RMLS (OR). This data may not be complete. We recommend contacting the local school district to confirm school assignments for this home.
Get a cash offer in 3 minutes
Find out how much your home could sell for in as little as 3 minutes with a no-obligation cash offer.
Estimated market value
$517,000
Get a cash offer in 3 minutes
Find out how much your home could sell for in as little as 3 minutes with a no-obligation cash offer.
Estimated market value
$517,000

