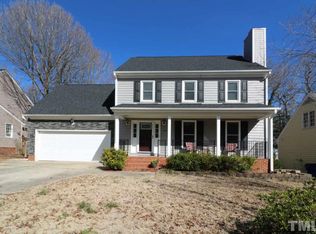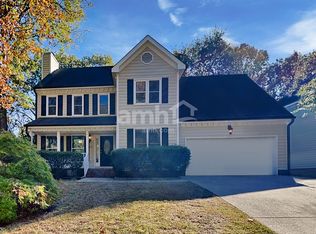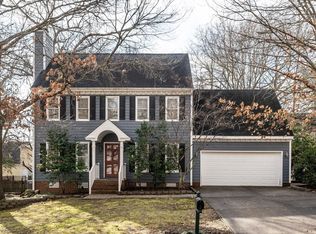Sold for $389,000
$389,000
4656 Forest Highland Dr, Raleigh, NC 27604
4beds
2,005sqft
Single Family Residence, Residential
Built in 1993
6,534 Square Feet Lot
$384,800 Zestimate®
$194/sqft
$2,128 Estimated rent
Home value
$384,800
$366,000 - $404,000
$2,128/mo
Zestimate® history
Loading...
Owner options
Explore your selling options
What's special
This inviting 4-bedroom, 2.5-bathroom home blends comfort, style, and thoughtful design throughout. A formal dining room welcomes you at the front of the home, while the open-concept layout between the kitchen and living room creates a seamless flow perfect for both daily living and entertaining. The living room is a true standout—peaceful and filled with natural light, with large windows that frame views of the private backyard. Step outside to enjoy a setting that feels like your own retreat, with lush greenery that stays vibrant year-round and fragrant blossoms in the spring. Upstairs, you'll find four spacious bedrooms, including a generous primary suite with room to create your own personal haven. The additional bedrooms provide flexibility for guests, a home office, or hobbies. Combining natural light, open gathering spaces, and a serene outdoor escape, this home offers a lifestyle that's both connected and private—all in a location that's ready to welcome you home!
Zillow last checked: 8 hours ago
Listing updated: November 05, 2025 at 06:37am
Listed by:
Justin O'Brien 919-349-3867,
DASH Carolina
Bought with:
Patrick J Reilly, 346250
Better Homes & Gardens Real Es
Source: Doorify MLS,MLS#: 10120273
Facts & features
Interior
Bedrooms & bathrooms
- Bedrooms: 4
- Bathrooms: 3
- Full bathrooms: 2
- 1/2 bathrooms: 1
Heating
- Fireplace(s), Forced Air, Zoned
Cooling
- Central Air, Dual, Zoned
Appliances
- Included: Dishwasher, Disposal, Gas Range, Ice Maker, Microwave, Refrigerator, Self Cleaning Oven
- Laundry: Main Level
Features
- Ceiling Fan(s), Kitchen Island, Pantry, Walk-In Closet(s)
- Flooring: Carpet, Hardwood, Vinyl
- Windows: Insulated Windows
- Basement: Crawl Space
- Has fireplace: Yes
- Fireplace features: Gas, Gas Log, Living Room
Interior area
- Total structure area: 2,005
- Total interior livable area: 2,005 sqft
- Finished area above ground: 2,005
- Finished area below ground: 0
Property
Parking
- Total spaces: 2
- Parking features: Attached, Concrete, Driveway, Garage, Garage Door Opener, Garage Faces Front
- Attached garage spaces: 2
Features
- Levels: Two
- Stories: 2
- Patio & porch: Covered, Deck, Front Porch, Patio
- Exterior features: Rain Gutters
- Has view: Yes
Lot
- Size: 6,534 sqft
Details
- Parcel number: 1735203329
- Special conditions: Standard
Construction
Type & style
- Home type: SingleFamily
- Architectural style: Transitional
- Property subtype: Single Family Residence, Residential
Materials
- Masonite
- Roof: Shingle
Condition
- New construction: No
- Year built: 1993
Utilities & green energy
- Sewer: Public Sewer
- Water: Public
- Utilities for property: Cable Available
Community & neighborhood
Location
- Region: Raleigh
- Subdivision: Hedingham
HOA & financial
HOA
- Has HOA: Yes
- HOA fee: $65 monthly
- Amenities included: Pool
- Services included: Maintenance Grounds
Price history
| Date | Event | Price |
|---|---|---|
| 11/3/2025 | Sold | $389,000$194/sqft |
Source: | ||
| 10/2/2025 | Pending sale | $389,000$194/sqft |
Source: | ||
| 9/20/2025 | Price change | $389,000-2.5%$194/sqft |
Source: | ||
| 9/5/2025 | Listed for sale | $399,000+63.5%$199/sqft |
Source: | ||
| 6/15/2018 | Sold | $244,000+25.2%$122/sqft |
Source: | ||
Public tax history
| Year | Property taxes | Tax assessment |
|---|---|---|
| 2025 | $2,905 +0.4% | $330,757 |
| 2024 | $2,893 +9.9% | $330,757 +38% |
| 2023 | $2,632 +7.6% | $239,603 |
Find assessor info on the county website
Neighborhood: Northeast Raleigh
Nearby schools
GreatSchools rating
- 7/10Beaverdam ElementaryGrades: PK-5Distance: 1.6 mi
- 2/10River Bend MiddleGrades: 6-8Distance: 3.7 mi
- 3/10Knightdale HighGrades: 9-12Distance: 4.3 mi
Schools provided by the listing agent
- Elementary: Wake - Beaverdam
- Middle: Wake - River Bend
- High: Wake - Knightdale
Source: Doorify MLS. This data may not be complete. We recommend contacting the local school district to confirm school assignments for this home.
Get a cash offer in 3 minutes
Find out how much your home could sell for in as little as 3 minutes with a no-obligation cash offer.
Estimated market value$384,800
Get a cash offer in 3 minutes
Find out how much your home could sell for in as little as 3 minutes with a no-obligation cash offer.
Estimated market value
$384,800


