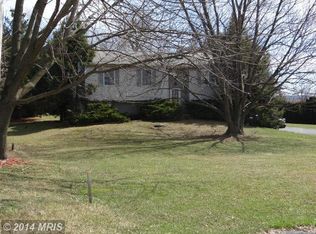Sold for $380,000
$380,000
4656 Fetterhoff Chapel Rd, Chambersburg, PA 17202
3beds
1,800sqft
Single Family Residence
Built in 1992
0.57 Acres Lot
$386,700 Zestimate®
$211/sqft
$1,923 Estimated rent
Home value
$386,700
$360,000 - $418,000
$1,923/mo
Zestimate® history
Loading...
Owner options
Explore your selling options
What's special
This beautifully renovated 3-bedroom, 2-bath home offers 1,800 square feet of stylish living space situated above a massive 1,800 square foot garage featuring four oversized bays—perfect for running a business, pursuing hobbies, or storing equipment, vehicles, or toys. The layout is ideal for anyone seeking a flexible live/work setup or additional space to grow. Step inside to discover a stunning, designer kitchen with top-of-the-line finishes, modern cabinetry, and sleek countertops that will impress even the most discerning buyer. The bathrooms are spacious and beautifully updated with all-new fixtures and finishes. Throughout the home, you’ll find luxury vinyl plank flooring, fresh paint, and LED recessed lighting that fills each room with a warm, energy-efficient glow. Deep-set windows offer extra charm and natural light, creating an inviting and comfortable atmosphere. Step out back to enjoy the brand-new deck—ideal for relaxing, grilling, or entertaining guests. Nearly everything is new, including the roof, HVAC system, water heater, well pump, windows, doors, trim, and 6” gutters. With no HOA and endless possibilities, this unique property offers both function and freedom. Whether you’re launching your next venture or simply need more room to do what you love, this one has it all.
Zillow last checked: 8 hours ago
Listing updated: September 18, 2025 at 01:59am
Listed by:
Tracey Rotz 301-992-6444,
Sullivan Select, LLC.
Bought with:
Calvin Cline, RS373842
Realty One Group Golden Key
Source: Bright MLS,MLS#: PAFL2028692
Facts & features
Interior
Bedrooms & bathrooms
- Bedrooms: 3
- Bathrooms: 2
- Full bathrooms: 2
Basement
- Area: 0
Heating
- Forced Air, Electric
Cooling
- Central Air, Electric
Appliances
- Included: Dishwasher, Microwave, Cooktop, Refrigerator, Electric Water Heater
- Laundry: Hookup
Features
- Open Floorplan, Dry Wall, High Ceilings
- Flooring: Luxury Vinyl
- Has basement: No
- Has fireplace: No
Interior area
- Total structure area: 1,800
- Total interior livable area: 1,800 sqft
- Finished area above ground: 1,800
- Finished area below ground: 0
Property
Parking
- Total spaces: 4
- Parking features: Garage Faces Front, Oversized, Inside Entrance, Other, Circular Driveway, Driveway, Attached
- Attached garage spaces: 4
- Has uncovered spaces: Yes
- Details: Garage Sqft: 1800
Accessibility
- Accessibility features: None
Features
- Levels: Two
- Stories: 2
- Patio & porch: Deck, Roof
- Exterior features: Lighting, Other
- Pool features: None
- Has view: Yes
- View description: Mountain(s)
Lot
- Size: 0.57 Acres
- Features: Level
Details
- Additional structures: Above Grade, Below Grade
- Parcel number: 100D22.104.000000
- Zoning: R
- Special conditions: Standard
Construction
Type & style
- Home type: SingleFamily
- Architectural style: Other
- Property subtype: Single Family Residence
Materials
- Block, Stucco
- Foundation: Permanent
- Roof: Architectural Shingle
Condition
- Excellent
- New construction: No
- Year built: 1992
Utilities & green energy
- Electric: 200+ Amp Service
- Sewer: On Site Septic
- Water: Well
Community & neighborhood
Security
- Security features: Smoke Detector(s)
Location
- Region: Chambersburg
- Subdivision: None Available
- Municipality: GUILFORD TWP
Other
Other facts
- Listing agreement: Exclusive Right To Sell
- Ownership: Fee Simple
Price history
| Date | Event | Price |
|---|---|---|
| 9/17/2025 | Sold | $380,000-5%$211/sqft |
Source: | ||
| 8/3/2025 | Pending sale | $399,900$222/sqft |
Source: | ||
| 7/26/2025 | Listed for sale | $399,900+207.6%$222/sqft |
Source: | ||
| 3/6/2025 | Sold | $130,000$72/sqft |
Source: Public Record Report a problem | ||
Public tax history
| Year | Property taxes | Tax assessment |
|---|---|---|
| 2024 | $3,136 +6.5% | $19,250 |
| 2023 | $2,943 +2.4% | $19,250 |
| 2022 | $2,875 | $19,250 |
Find assessor info on the county website
Neighborhood: 17202
Nearby schools
GreatSchools rating
- 7/10Fayetteville El SchoolGrades: K-5Distance: 3.9 mi
- 6/10Chambersburg Area Ms - SouthGrades: 6-8Distance: 5.1 mi
- 3/10Chambersburg Area Senior High SchoolGrades: 9-12Distance: 5.8 mi
Schools provided by the listing agent
- District: Chambersburg Area
Source: Bright MLS. This data may not be complete. We recommend contacting the local school district to confirm school assignments for this home.

Get pre-qualified for a loan
At Zillow Home Loans, we can pre-qualify you in as little as 5 minutes with no impact to your credit score.An equal housing lender. NMLS #10287.
