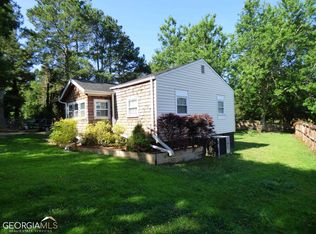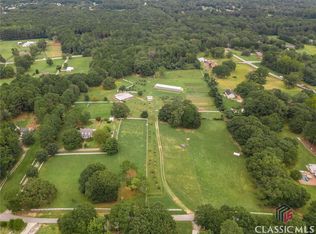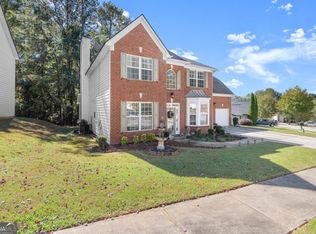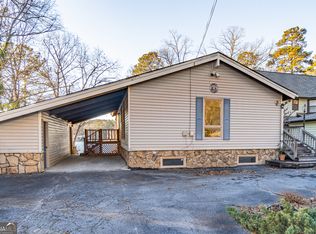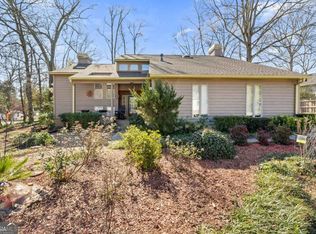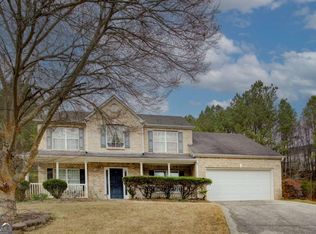Welcome to 4656 Bryant Road! This stunning home offers over 3,400 square feet of living space, nestled on more than an acre of land in the serene setting of Snellville. It perfectly combines the tranquility of country living with easy access to major highways. Imagine sipping your morning coffee on the rocking chair-style front porch while enjoying the sunrise. Inside, you'll discover a spacious living room featuring beautiful hardwood floors. Down the hallway, there are two inviting guest rooms and a full bathroom. The kitchen has been completely renovated, showcasing elegant granite countertops, brand new LVP flooring, modern cabinetry, stainless steel appliances, and a striking white-washed brick see-through fireplace! Adjacent to the kitchen is a roomy dining area. This home also features a massive den, which complements the double wood-burning fireplace perfectly. Have we mentioned the loft-style bonus room upstairs? It's the ideal space for a game room, movie retreat, or office, complete with brand new carpeting. On the main level, you'll appreciate the spacious laundry room filled with storage options! Upstairs, there's a large guest room with a walk-in closet and a private bathroom. The oversized primary suite boasts a walk-in closet and an expansive ensuite with a double vanity, shower, and garden tub. The outdoor area is the cherry on top! The deck has been newly renovated and overlooks a generous above-ground pool. Additionally, there's a 13x20 workshop and a fire pit area, both equipped with electricity! The possibilities for this property are truly endless!
Active
$369,000
4656 Bryant Rd, Snellville, GA 30039
4beds
3,480sqft
Est.:
Single Family Residence
Built in 1999
1.05 Acres Lot
$-- Zestimate®
$106/sqft
$-- HOA
What's special
Double wood-burning fireplaceModern cabinetryWhite-washed brick see-through fireplaceAbove-ground poolStainless steel appliancesRoomy dining areaRocking chair-style front porch
- 228 days |
- 1,557 |
- 87 |
Likely to sell faster than
Zillow last checked: 8 hours ago
Listing updated: October 03, 2025 at 10:06pm
Listed by:
Joshua King 770-308-9284,
Porch Property Group, LLC
Source: GAMLS,MLS#: 10540350
Tour with a local agent
Facts & features
Interior
Bedrooms & bathrooms
- Bedrooms: 4
- Bathrooms: 4
- Full bathrooms: 3
- 1/2 bathrooms: 1
- Main level bathrooms: 1
- Main level bedrooms: 2
Rooms
- Room types: Bonus Room, Family Room, Game Room, Laundry, Office
Dining room
- Features: Separate Room
Kitchen
- Features: Breakfast Area, Breakfast Bar, Breakfast Room, Country Kitchen, Kitchen Island, Pantry, Solid Surface Counters, Walk-in Pantry
Heating
- Central, Forced Air, Zoned
Cooling
- Attic Fan, Central Air, Electric, Zoned
Appliances
- Included: Dishwasher, Dryer, Microwave, Oven/Range (Combo), Refrigerator, Stainless Steel Appliance(s)
- Laundry: Common Area, In Hall, Laundry Closet
Features
- Double Vanity, Master On Main Level, Roommate Plan, Soaking Tub, Walk-In Closet(s)
- Flooring: Carpet, Hardwood, Laminate
- Windows: Storm Window(s), Window Treatments
- Basement: Crawl Space
- Number of fireplaces: 1
- Fireplace features: Family Room, Living Room, Masonry, Wood Burning Stove
- Common walls with other units/homes: No Common Walls
Interior area
- Total structure area: 3,480
- Total interior livable area: 3,480 sqft
- Finished area above ground: 3,480
- Finished area below ground: 0
Video & virtual tour
Property
Parking
- Total spaces: 2
- Parking features: Attached, Garage, Garage Door Opener
- Has attached garage: Yes
Features
- Levels: Two
- Stories: 2
- Patio & porch: Deck, Patio
- Exterior features: Balcony, Water Feature
- Has private pool: Yes
- Pool features: Above Ground
- Fencing: Chain Link,Fenced
- Body of water: None
Lot
- Size: 1.05 Acres
- Features: Level, Open Lot, Private
- Residential vegetation: Partially Wooded
Details
- Additional structures: Outbuilding, Shed(s), Workshop
- Parcel number: 052001006E
Construction
Type & style
- Home type: SingleFamily
- Architectural style: Craftsman
- Property subtype: Single Family Residence
Materials
- Brick, Wood Siding
- Foundation: Block, Slab
- Roof: Composition
Condition
- Resale
- New construction: No
- Year built: 1999
Utilities & green energy
- Electric: 220 Volts
- Sewer: Septic Tank
- Water: Public
- Utilities for property: Cable Available, Electricity Available
Community & HOA
Community
- Features: None
- Security: Carbon Monoxide Detector(s), Smoke Detector(s)
- Subdivision: NONE
HOA
- Has HOA: No
- Services included: None
Location
- Region: Snellville
Financial & listing details
- Price per square foot: $106/sqft
- Tax assessed value: $471,200
- Annual tax amount: $4,611
- Date on market: 6/10/2025
- Cumulative days on market: 228 days
- Listing agreement: Exclusive Right To Sell
- Listing terms: Cash,Conventional,FHA,Other,USDA Loan,VA Loan
- Electric utility on property: Yes
Estimated market value
Not available
Estimated sales range
Not available
$2,537/mo
Price history
Price history
| Date | Event | Price |
|---|---|---|
| 10/1/2025 | Price change | $369,000-1.6%$106/sqft |
Source: | ||
| 9/7/2025 | Price change | $375,000-2.6%$108/sqft |
Source: | ||
| 8/22/2025 | Price change | $384,8990%$111/sqft |
Source: | ||
| 7/27/2025 | Price change | $384,900-3.8%$111/sqft |
Source: | ||
| 6/9/2025 | Price change | $399,999-2.2%$115/sqft |
Source: | ||
Public tax history
Public tax history
| Year | Property taxes | Tax assessment |
|---|---|---|
| 2024 | $5,147 +176.1% | $188,480 +76.1% |
| 2023 | $1,864 +28.9% | $107,040 +60% |
| 2022 | $1,446 -48% | $66,880 +2.5% |
Find assessor info on the county website
BuyAbility℠ payment
Est. payment
$2,133/mo
Principal & interest
$1752
Property taxes
$252
Home insurance
$129
Climate risks
Neighborhood: 30039
Nearby schools
GreatSchools rating
- 5/10House Elementary SchoolGrades: PK-5Distance: 3 mi
- 6/10Conyers Middle SchoolGrades: 6-8Distance: 5.9 mi
- 5/10Rockdale County High SchoolGrades: 9-12Distance: 7.1 mi
Schools provided by the listing agent
- Elementary: House
- Middle: Conyers
- High: Rockdale County
Source: GAMLS. This data may not be complete. We recommend contacting the local school district to confirm school assignments for this home.
