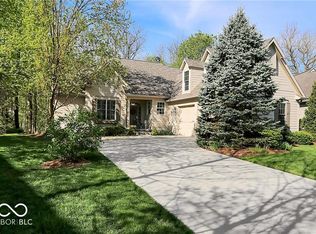Sold
$755,000
4655 Winterstill Rd, Zionsville, IN 46077
3beds
4,168sqft
Residential, Single Family Residence
Built in 2003
0.25 Acres Lot
$776,000 Zestimate®
$181/sqft
$2,976 Estimated rent
Home value
$776,000
$698,000 - $861,000
$2,976/mo
Zestimate® history
Loading...
Owner options
Explore your selling options
What's special
This is a beautifully maintained home on one of the best lots in the very special Ravinia neighborhood of Zionsville. As you enter into the large foyer, you're greeted by a totally open floor plan, overlooking stunning views of the private, wooded back yard including a deck for your enjoyment. Offering comfort and convenience, this beautiful home includes all appliances (except washer and dryer), has a private master suite, with the split floor plan on the main providing two additional bedrooms and a full bath for family or guests. The lower level boasts high ceilings and the potential for a fourth and fifth bedroom, along with a rec room and a third full bath! Don't miss the opportunity to view this gorgeous home ... open house from 2-4PM on Sunday, 12/29.
Zillow last checked: 8 hours ago
Listing updated: February 28, 2025 at 09:30am
Listing Provided by:
Barb Getty 317-213-8361,
Barnes Property Management LLC
Bought with:
Carrie Holle
Compass Indiana, LLC
Source: MIBOR as distributed by MLS GRID,MLS#: 22015696
Facts & features
Interior
Bedrooms & bathrooms
- Bedrooms: 3
- Bathrooms: 3
- Full bathrooms: 2
- 1/2 bathrooms: 1
- Main level bathrooms: 3
- Main level bedrooms: 3
Primary bedroom
- Features: Carpet
- Level: Main
- Area: 196 Square Feet
- Dimensions: 14x14
Bedroom 2
- Features: Carpet
- Level: Main
- Area: 144 Square Feet
- Dimensions: 12x12
Bedroom 3
- Features: Carpet
- Level: Main
- Area: 156 Square Feet
- Dimensions: 12x13
Dining room
- Features: Carpet
- Level: Main
- Area: 196 Square Feet
- Dimensions: 14x14
Kitchen
- Features: Hardwood
- Level: Main
- Area: 175 Square Feet
- Dimensions: 12.5x14
Living room
- Features: Carpet
- Level: Main
- Area: 324 Square Feet
- Dimensions: 18x18
Heating
- Forced Air
Cooling
- Has cooling: Yes
Appliances
- Included: Gas Cooktop, Dishwasher, Disposal, Gas Water Heater, Laundry Connection in Unit, Microwave, Double Oven, Refrigerator, Tankless Water Heater, Water Softener Owned
- Laundry: Connections All, Laundry Room, Main Level, Laundry Connection in Unit
Features
- Double Vanity, Bookcases, Kitchen Island
- Basement: Ceiling - 9+ feet,Egress Window(s),Interior Entry,Roughed In,Storage Space,Unfinished
- Number of fireplaces: 1
- Fireplace features: Gas Log, Great Room
Interior area
- Total structure area: 4,168
- Total interior livable area: 4,168 sqft
- Finished area below ground: 0
Property
Parking
- Total spaces: 2
- Parking features: Attached
- Attached garage spaces: 2
Features
- Levels: One
- Stories: 1
- Patio & porch: Covered, Deck
Lot
- Size: 0.25 Acres
- Features: Cul-De-Sac, Curbs, Sidewalks, Mature Trees
Details
- Parcel number: 060826000079000006
- Special conditions: As Is
- Horse amenities: None
Construction
Type & style
- Home type: SingleFamily
- Architectural style: Traditional
- Property subtype: Residential, Single Family Residence
Materials
- Cement Siding
- Foundation: Concrete Perimeter
Condition
- New construction: No
- Year built: 2003
Utilities & green energy
- Water: Municipal/City
Community & neighborhood
Community
- Community features: Low Maintenance Lifestyle
Location
- Region: Zionsville
- Subdivision: Ravinia
HOA & financial
HOA
- Has HOA: Yes
- HOA fee: $900 quarterly
Price history
| Date | Event | Price |
|---|---|---|
| 2/24/2025 | Sold | $755,000-3.8%$181/sqft |
Source: | ||
| 1/17/2025 | Pending sale | $785,000$188/sqft |
Source: | ||
| 12/27/2024 | Listed for sale | $785,000$188/sqft |
Source: | ||
Public tax history
| Year | Property taxes | Tax assessment |
|---|---|---|
| 2024 | $7,045 +2.4% | $644,000 +2.3% |
| 2023 | $6,880 +10.4% | $629,700 +5.2% |
| 2022 | $6,235 +4% | $598,300 +17% |
Find assessor info on the county website
Neighborhood: 46077
Nearby schools
GreatSchools rating
- 8/10Zionsville Pleasant View Elementary SchoolGrades: PK-4Distance: 1.3 mi
- 8/10Zionsville Middle SchoolGrades: 5-8Distance: 1.5 mi
- 10/10Zionsville Community High SchoolGrades: 9-12Distance: 1.2 mi
Schools provided by the listing agent
- High: Zionsville Community High School
Source: MIBOR as distributed by MLS GRID. This data may not be complete. We recommend contacting the local school district to confirm school assignments for this home.
Get a cash offer in 3 minutes
Find out how much your home could sell for in as little as 3 minutes with a no-obligation cash offer.
Estimated market value$776,000
Get a cash offer in 3 minutes
Find out how much your home could sell for in as little as 3 minutes with a no-obligation cash offer.
Estimated market value
$776,000
