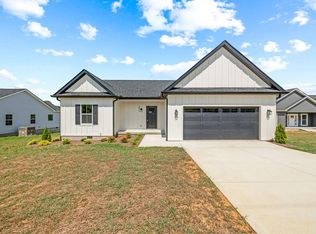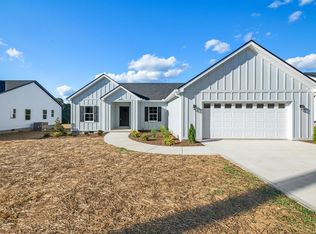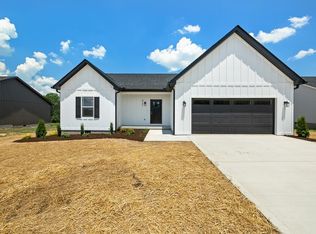Sold for $400,000 on 08/16/24
$400,000
4655 Window Cliff Rd, Baxter, TN 38544
3beds
1,968sqft
Site Built
Built in 2024
0.46 Acres Lot
$414,300 Zestimate®
$203/sqft
$2,135 Estimated rent
Home value
$414,300
$340,000 - $505,000
$2,135/mo
Zestimate® history
Loading...
Owner options
Explore your selling options
What's special
Move in ready, beautiful hardie board new construction with all the extra details. You're welcomed in with an open concept offering vaulted ceilings, engineered flooring, soft close cabinets with extra cabinet space, granite countertops with a spacious island, 9' ceilings, and premium Frigidaire ss appliances. The split floor plan gives spacious rooms with tiled baths, notched compartments, and laundry/mudroom offers extra cabinetry as well. The primary suite will be a retreat with trey ceilings, oversized tiled tub + tiled shower, and walk-in closet with a built-in. There is also a 4th bedroom that can be the perfect butlers pantry or office. This level lot will also has a covered back porch to enjoy + a large concrete driveway with a turnaround. You are conveniently located to town, a short drive to Cookeville Boat Dock on Center Hill Lake, right down from Southern Hills Golf Course, and near I-40. One year builder warranty for peace of mind.
Zillow last checked: 8 hours ago
Listing updated: March 20, 2025 at 08:23pm
Listed by:
Heather Skender-Newton,
Skender-Newton Realty,
Katy Farley,
Skender-Newton Realty
Bought with:
Donnita Hill
Exit Rocky Top Realty-CK
Source: UCMLS,MLS#: 227632
Facts & features
Interior
Bedrooms & bathrooms
- Bedrooms: 3
- Bathrooms: 2
- Full bathrooms: 2
- Main level bedrooms: 4
Primary bedroom
- Level: Main
Bedroom 2
- Level: Main
Bedroom 3
- Level: Main
Bedroom 4
- Level: Main
Dining room
- Level: Main
Kitchen
- Level: Main
Living room
- Level: Main
Heating
- Electric, Central
Cooling
- Central Air
Appliances
- Included: Dishwasher, Electric Oven, Refrigerator, Electric Range, Microwave, Electric Water Heater
- Laundry: Main Level
Features
- New Floor Covering, New Paint, Ceiling Fan(s), Vaulted Ceiling(s), Walk-In Closet(s), Other
- Windows: Double Pane Windows
- Basement: Crawl Space
- Has fireplace: No
- Fireplace features: None
Interior area
- Total structure area: 1,968
- Total interior livable area: 1,968 sqft
Property
Parking
- Total spaces: 2
- Parking features: Concrete, Attached, Main Level
- Has attached garage: Yes
- Covered spaces: 2
- Has uncovered spaces: Yes
Features
- Levels: One
- Patio & porch: Porch, Deck
- Exterior features: Other
- Has view: Yes
Lot
- Size: 0.46 Acres
- Dimensions: 85 x 236
- Features: Cleared, Views
Details
- Parcel number: 111B A 008.00
Construction
Type & style
- Home type: SingleFamily
- Property subtype: Site Built
Materials
- HardiPlank Type, Frame
- Roof: Composition
Condition
- Year built: 2024
Details
- Warranty included: Yes
Utilities & green energy
- Electric: Circuit Breakers
- Sewer: Septic Tank
- Water: Utility District
- Utilities for property: Natural Gas Not Available
Community & neighborhood
Security
- Security features: Smoke Detector(s)
Location
- Region: Baxter
- Subdivision: Cane Creek Farm
Other
Other facts
- Road surface type: Paved
Price history
| Date | Event | Price |
|---|---|---|
| 8/16/2024 | Sold | $400,000-2.4%$203/sqft |
Source: | ||
| 8/12/2024 | Pending sale | $409,929$208/sqft |
Source: | ||
| 7/24/2024 | Contingent | $409,929$208/sqft |
Source: | ||
| 7/24/2024 | Pending sale | $409,929$208/sqft |
Source: | ||
| 7/16/2024 | Price change | $409,929-2.4%$208/sqft |
Source: | ||
Public tax history
| Year | Property taxes | Tax assessment |
|---|---|---|
| 2024 | $266 | $10,000 |
| 2023 | $266 | $10,000 |
Find assessor info on the county website
Neighborhood: 38544
Nearby schools
GreatSchools rating
- 6/10Baxter Elementary SchoolGrades: 2-4Distance: 5.3 mi
- 5/10Upperman Middle SchoolGrades: 5-8Distance: 6.4 mi
- 5/10Upperman High SchoolGrades: 9-12Distance: 6.4 mi

Get pre-qualified for a loan
At Zillow Home Loans, we can pre-qualify you in as little as 5 minutes with no impact to your credit score.An equal housing lender. NMLS #10287.
Sell for more on Zillow
Get a free Zillow Showcase℠ listing and you could sell for .
$414,300
2% more+ $8,286
With Zillow Showcase(estimated)
$422,586

