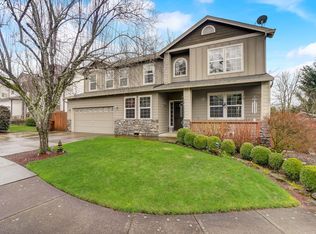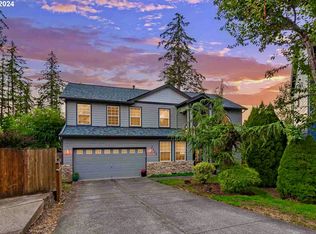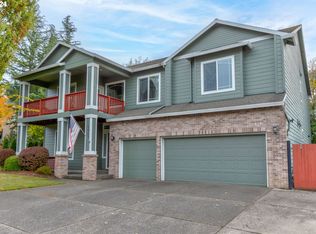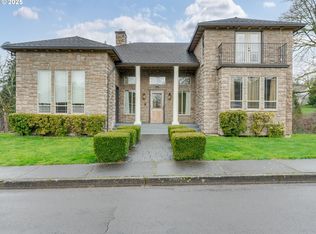Sold
Listed by:
Gina Nehring,
Realty Pro West LLC,
Lyla R. Bostick,
Realty Pro West LLC
Bought with: Premiere Property Group, LLC
$593,000
4655 U Street, Washougal, WA 98671
4beds
2,364sqft
Single Family Residence
Built in 2004
7,139.48 Square Feet Lot
$585,700 Zestimate®
$251/sqft
$3,107 Estimated rent
Home value
$585,700
$556,000 - $615,000
$3,107/mo
Zestimate® history
Loading...
Owner options
Explore your selling options
What's special
Discover this beautifully remodeled 4-bedroom, 3-bath home that offers the perfect blend of modern comfort and style! Featuring a spacious family room w/Gas Fireplace and a main-level office, this residence also includes a bonus room upstairs, providing ample space for all your needs. The primary suite is a true retreat with a walk-in closet, vaulted ceiling, and a luxurious bathroom boasting double sinks. Enjoy high ceilings throughout, a brand new kitchen with modern appliances, and convenient access to the back deck and patio, all set against a serene greenbelt and park backdrop. With all new interior and exterior paint, this home is ready for you to move in and make it your own! Don’t miss out on this incredible opportunity!
Zillow last checked: 8 hours ago
Listing updated: July 13, 2025 at 04:02am
Listed by:
Gina Nehring,
Realty Pro West LLC,
Lyla R. Bostick,
Realty Pro West LLC
Bought with:
Jessica Wendt, 111814
Premiere Property Group, LLC
Jessica Wendt, 111814
Premiere Property Group, LLC
Source: NWMLS,MLS#: 2355911
Facts & features
Interior
Bedrooms & bathrooms
- Bedrooms: 4
- Bathrooms: 3
- Full bathrooms: 2
- 1/2 bathrooms: 1
- Main level bathrooms: 1
- Main level bedrooms: 1
Bedroom
- Level: Main
Other
- Level: Main
Dining room
- Level: Main
Great room
- Level: Main
Kitchen with eating space
- Level: Main
Living room
- Level: Main
Utility room
- Level: Main
Heating
- Fireplace, Forced Air, Electric, Natural Gas
Cooling
- Other – See Remarks
Appliances
- Included: Dishwasher(s), Dryer(s), Microwave(s), Refrigerator(s), Stove(s)/Range(s), Washer(s), Water Heater: GAS, Water Heater Location: GARAGE
Features
- Bath Off Primary, Dining Room, Loft
- Flooring: Vinyl, Vinyl Plank, Carpet
- Basement: None
- Number of fireplaces: 1
- Fireplace features: Gas, Main Level: 1, Fireplace
Interior area
- Total structure area: 2,364
- Total interior livable area: 2,364 sqft
Property
Parking
- Total spaces: 2
- Parking features: Driveway, Attached Garage
- Attached garage spaces: 2
Features
- Levels: Two
- Stories: 2
- Patio & porch: Bath Off Primary, Dining Room, Fireplace, Loft, Water Heater
- Has view: Yes
- View description: Territorial
Lot
- Size: 7,139 sqft
- Features: Adjacent to Public Land, Paved, Deck, Fenced-Fully, Sprinkler System
- Topography: Level
- Residential vegetation: Fruit Trees, Garden Space
Details
- Parcel number: 096159534
- Zoning: R1-7.5
- Zoning description: Jurisdiction: City
- Special conditions: Standard
Construction
Type & style
- Home type: SingleFamily
- Architectural style: Craftsman
- Property subtype: Single Family Residence
Materials
- Cement Planked, Cement Plank
- Foundation: Concrete Ribbon
- Roof: Composition
Condition
- Very Good
- Year built: 2004
- Major remodel year: 2004
Utilities & green energy
- Sewer: Sewer Connected
- Water: Public
Community & neighborhood
Location
- Region: Washougal
- Subdivision: Washougal
Other
Other facts
- Listing terms: Cash Out,Conventional,FHA,VA Loan
- Cumulative days on market: 42 days
Price history
| Date | Event | Price |
|---|---|---|
| 6/12/2025 | Sold | $593,000-3.6%$251/sqft |
Source: | ||
| 5/31/2025 | Pending sale | $614,900$260/sqft |
Source: | ||
| 5/14/2025 | Price change | $614,900-1.6%$260/sqft |
Source: | ||
| 4/19/2025 | Listed for sale | $625,000+183.1%$264/sqft |
Source: | ||
| 9/14/2004 | Sold | $220,785$93/sqft |
Source: Public Record | ||
Public tax history
| Year | Property taxes | Tax assessment |
|---|---|---|
| 2024 | $5,045 +3.3% | $531,849 -1.3% |
| 2023 | $4,884 +3.2% | $538,823 +3.8% |
| 2022 | $4,733 +2.4% | $518,947 +17% |
Find assessor info on the county website
Neighborhood: 98671
Nearby schools
GreatSchools rating
- 7/10Columbia River Gorge Elementary SchoolGrades: PK-5Distance: 1.1 mi
- 8/10Jemtegaard Middle SchoolGrades: 6-8Distance: 1.1 mi
- 7/10Washougal High SchoolGrades: 9-12Distance: 0.6 mi
Schools provided by the listing agent
- Elementary: Columbia River Gorge Elementary
- Middle: Jemtegaard Mid
- High: Washougal High
Source: NWMLS. This data may not be complete. We recommend contacting the local school district to confirm school assignments for this home.
Get a cash offer in 3 minutes
Find out how much your home could sell for in as little as 3 minutes with a no-obligation cash offer.
Estimated market value
$585,700
Get a cash offer in 3 minutes
Find out how much your home could sell for in as little as 3 minutes with a no-obligation cash offer.
Estimated market value
$585,700



