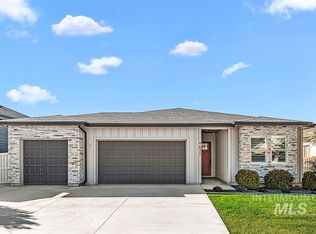Sold
Price Unknown
4655 S Abbot Way, Meridian, ID 83642
3beds
3baths
2,074sqft
Single Family Residence
Built in 2022
10,454.4 Square Feet Lot
$711,000 Zestimate®
$--/sqft
$2,553 Estimated rent
Home value
$711,000
$661,000 - $761,000
$2,553/mo
Zestimate® history
Loading...
Owner options
Explore your selling options
What's special
Single level custom home is a step above the rest, which is tucked in a quiet quaint community. This elegant home spares no expense and cuts no corners! Incredible trim work, stunning high-end finishes, custom lighting, with fabulous extras including a true butler pantry, oversized quartz island, custom details throughout, with the handcrafted white stone fireplace, floating mantle, wooden beams and accent walls, this home exemplifies warmth, style and high-end design. Efficient layout creates an open feeling throughout each room with wide halls and doorways. The on suite offers a massive restroom with closet, floor to ceiling tile walk-in shower, the laundry room is tandem to the closet space. Don't miss the 48' RV Bay! Plus, RV parking for all your extra toys OR you can build your own shop! Outdoor extended patio is partially covered. Seamlessly outfitted comprehensive rain gutters throughout, allowing homeowners to enjoy indoor/outdoor living including a 12x10 Gazebo, with fragrant mature landscaping.
Zillow last checked: 8 hours ago
Listing updated: June 16, 2025 at 03:26pm
Listed by:
Debra Hunemiller 208-249-1349,
Silvercreek Realty Group,
Julie Schad 208-881-2064,
Silvercreek Realty Group
Bought with:
Scot Reid
Silvercreek Realty Group
Source: IMLS,MLS#: 98940668
Facts & features
Interior
Bedrooms & bathrooms
- Bedrooms: 3
- Bathrooms: 3
- Main level bathrooms: 2
- Main level bedrooms: 3
Primary bedroom
- Level: Main
- Area: 240
- Dimensions: 16 x 15
Bedroom 2
- Level: Main
- Area: 132
- Dimensions: 12 x 11
Bedroom 3
- Level: Main
- Area: 156
- Dimensions: 12 x 13
Family room
- Level: Main
Kitchen
- Level: Main
- Area: 156
- Dimensions: 12 x 13
Office
- Level: Main
- Area: 42
- Dimensions: 6 x 7
Heating
- Forced Air, Natural Gas, Hot Water
Cooling
- Central Air
Appliances
- Included: Gas Water Heater, Dishwasher, Disposal, Microwave, Oven/Range Built-In, Gas Oven, Gas Range
- Laundry: Gas Dryer Hookup
Features
- Split Bedroom, Den/Office, Family Room, Great Room, Double Vanity, Central Vacuum Plumbed, Walk-In Closet(s), Breakfast Bar, Pantry, Kitchen Island, Quartz Counters, Number of Baths Main Level: 2
- Flooring: Tile, Carpet, Engineered Wood Floors, Vinyl
- Has basement: No
- Has fireplace: Yes
- Fireplace features: Gas
Interior area
- Total structure area: 2,074
- Total interior livable area: 2,074 sqft
- Finished area above ground: 2,074
- Finished area below ground: 0
Property
Parking
- Total spaces: 4
- Parking features: Attached, RV Access/Parking, Driveway
- Attached garage spaces: 4
- Has uncovered spaces: Yes
Features
- Levels: One
- Fencing: Vinyl
Lot
- Size: 10,454 sqft
- Features: 10000 SF - .49 AC, Garden, Sidewalks, Auto Sprinkler System, Full Sprinkler System, Pressurized Irrigation Sprinkler System, Irrigation Sprinkler System
Details
- Parcel number: R1317650220
Construction
Type & style
- Home type: SingleFamily
- Property subtype: Single Family Residence
Materials
- Stone, Stucco, HardiPlank Type
- Foundation: Crawl Space
- Roof: Composition
Condition
- Year built: 2022
Details
- Builder name: Fall Creek Custom Homes
Utilities & green energy
- Water: Public
- Utilities for property: Sewer Connected, Cable Connected
Community & neighborhood
Location
- Region: Meridian
- Subdivision: Castle Creek
HOA & financial
HOA
- Has HOA: Yes
- HOA fee: $850 annually
Other
Other facts
- Listing terms: Cash,Consider All,Conventional,FHA,VA Loan
- Ownership: Fee Simple,Fractional Ownership: No
- Road surface type: Paved
Price history
Price history is unavailable.
Public tax history
| Year | Property taxes | Tax assessment |
|---|---|---|
| 2025 | $2,587 +24.6% | $736,900 +14.3% |
| 2024 | $2,076 +119% | $644,600 +26.1% |
| 2023 | $948 +5.1% | $511,200 +186.4% |
Find assessor info on the county website
Neighborhood: 83642
Nearby schools
GreatSchools rating
- 10/10Siena ElementaryGrades: PK-5Distance: 0.8 mi
- 10/10Victory Middle SchoolGrades: 6-8Distance: 2.5 mi
- 8/10Mountain View High SchoolGrades: 9-12Distance: 1.7 mi
Schools provided by the listing agent
- Elementary: Siena
- Middle: Victory
- High: Mountain View
- District: West Ada School District
Source: IMLS. This data may not be complete. We recommend contacting the local school district to confirm school assignments for this home.
