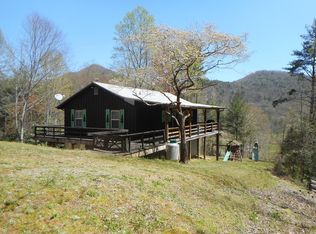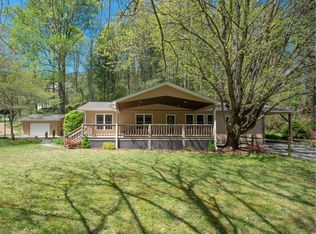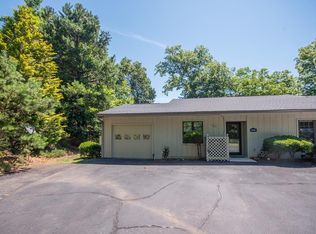UNDER CONTRACT: Macon County reports the square footage of the house as 864 square feet. The finished square footage of the living area under air-conditioning and heat is approximately 1,402 sq ft. excluding the laundry room of 115 sq ft.) This home is a chalet-style residence with 3 levels. The main floor has a high cathedral ceiling above the living and dining area. The main floor includes an entry foyer with a sofa/hide-a-bed, a full bedroom with walk-in closet, and a full bath with shower enclosure. There is a steel spiral staircase from the living room to the loft. The loft contains a sitting area,and two twin beds. From the living area, a steel spiral staircase descends to a lower bedroom and full bath. The basement level also includes a laundry room with utility for the heating and cooling system. The exterior if the home includes 1.3 acres landscaped with shade trees, flowering shrubs and a variety of fruit trees.
This property is off market, which means it's not currently listed for sale or rent on Zillow. This may be different from what's available on other websites or public sources.


