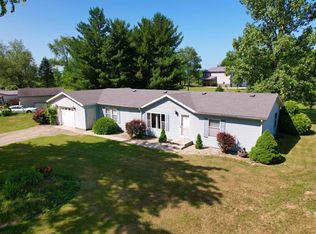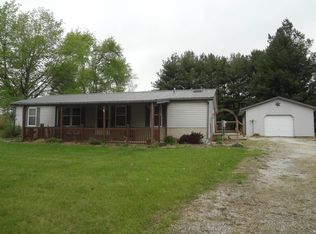Private location in rural Whippoorwill Subdivision; Two lots =1.44 acres; Post style construction home built in 2016; 3BR/2.5 baths; 9.5 ft. ceilings; Open concept LR-kitchen; Plenty of storage! 32x40 garage space; Covered 12x24 porch
This property is off market, which means it's not currently listed for sale or rent on Zillow. This may be different from what's available on other websites or public sources.

