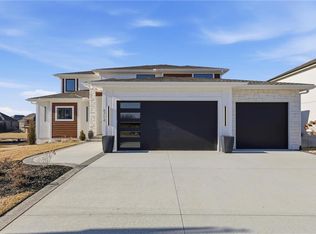Sold
Price Unknown
4655 NW Tuscan Rdg, Riverside, MO 64150
4beds
4,358sqft
Single Family Residence
Built in 2017
0.36 Acres Lot
$951,600 Zestimate®
$--/sqft
$5,161 Estimated rent
Home value
$951,600
$828,000 - $1.08M
$5,161/mo
Zestimate® history
Loading...
Owner options
Explore your selling options
What's special
Discover 4655 NW Tuscan Drive—where no detail has been overlooked in creating the ultimate in luxury living. This one-of-a-kind home boasts over $250K in landscaping and pool enhancements, set on a premium city-view lot that’s perfect for entertaining and relaxation alike.
Inside, you'll find custom features at every turn, crafted to meet the highest standards of luxury. The home includes a 5,000-bottle, temperature-controlled wine cellar—perfect for the connoisseur or anyone who loves to entertain in style. This residence combines sophisticated living with an entertainer’s dream layout, allowing seamless indoor-outdoor experiences. The chef’s dream kitchen is fully equipped with a custom full-size refrigerator and freezer, premium appliances, and abundant workspace.
The expansive outdoor oasis includes a resort-style pool with its own dedicated bathroom, adding to the ease and enjoyment of outdoor living. Entertain effortlessly with a second, fully outfitted kitchen in the basement that overlooks the pool area, making it easy to cater to both intimate gatherings and larger celebrations.
Additionally, an oversized three-car garage offers ample space for vehicles, storage, and hobby needs. From the top-of-the-line features to the incredible layout, this home is truly built for those who desire the best in both luxury and functionality. This Riverside gem has it all!
Zillow last checked: 8 hours ago
Listing updated: March 10, 2025 at 07:40am
Listing Provided by:
Jordan Rothschild 847-770-1662,
ReeceNichols - Leawood,
KBT Leawood Team 913-239-2069,
ReeceNichols - Leawood
Bought with:
Jordan Rothschild, 00249914
ReeceNichols - Leawood
Source: Heartland MLS as distributed by MLS GRID,MLS#: 2518225
Facts & features
Interior
Bedrooms & bathrooms
- Bedrooms: 4
- Bathrooms: 4
- Full bathrooms: 3
- 1/2 bathrooms: 1
Primary bedroom
- Features: Luxury Vinyl
- Level: Main
Bedroom 1
- Level: Basement
Bedroom 2
- Level: Basement
Bedroom 3
- Level: Basement
Primary bathroom
- Features: Double Vanity
- Level: Main
Bathroom 1
- Level: Basement
Bathroom 2
- Level: Basement
Enclosed porch
- Features: Fireplace
- Level: Main
Family room
- Features: Built-in Features
- Level: Basement
Half bath
- Features: Luxury Vinyl
- Level: Main
Laundry
- Level: Main
Laundry
- Level: Basement
Heating
- Natural Gas
Cooling
- Electric
Appliances
- Included: Dishwasher, Disposal, Double Oven, Dryer, Freezer, Microwave, Refrigerator, Built-In Oven, Gas Range, Washer, Water Softener
- Laundry: Lower Level, Main Level
Features
- Central Vacuum, Custom Cabinets, Pantry, Smart Thermostat, Vaulted Ceiling(s), Walk-In Closet(s), Wet Bar
- Flooring: Carpet, Luxury Vinyl, Tile, Wood
- Windows: Window Coverings, Thermal Windows
- Basement: Basement BR,Finished,Full,Interior Entry,Walk-Out Access
- Number of fireplaces: 3
- Fireplace features: Basement, Gas, Gas Starter, Great Room, Hearth Room, Other
Interior area
- Total structure area: 4,358
- Total interior livable area: 4,358 sqft
- Finished area above ground: 2,501
- Finished area below ground: 1,857
Property
Parking
- Total spaces: 3
- Parking features: Attached, Garage Door Opener, Garage Faces Side
- Attached garage spaces: 3
Features
- Patio & porch: Patio, Covered, Porch, Screened
- Exterior features: Outdoor Kitchen
- Has private pool: Yes
- Pool features: In Ground
- Has spa: Yes
- Spa features: Heated
- Fencing: Metal
Lot
- Size: 0.36 Acres
- Features: City Limits, Corner Lot
Details
- Parcel number: 233005200004001000
- Other equipment: See Remarks
Construction
Type & style
- Home type: SingleFamily
- Architectural style: Craftsman,Other
- Property subtype: Single Family Residence
Materials
- Stone & Frame, Stucco
- Roof: Composition
Condition
- Year built: 2017
Details
- Builder name: Distinctive Homes
Utilities & green energy
- Sewer: Public Sewer
- Water: Public
Community & neighborhood
Security
- Security features: Fire Alarm, Security System, Smart Door Lock, Smoke Detector(s)
Location
- Region: Riverside
- Subdivision: Montebella
HOA & financial
HOA
- Has HOA: Yes
- HOA fee: $945 annually
- Amenities included: Clubhouse, Party Room, Pool
- Services included: Management, Snow Removal, Trash
- Association name: First Residential
Other
Other facts
- Listing terms: Cash,Conventional,VA Loan
- Ownership: Private
Price history
| Date | Event | Price |
|---|---|---|
| 3/10/2025 | Sold | -- |
Source: | ||
| 1/4/2025 | Pending sale | $1,050,000$241/sqft |
Source: | ||
| 12/21/2024 | Price change | $1,050,000-8.7%$241/sqft |
Source: | ||
| 11/20/2024 | Price change | $1,150,000-14.8%$264/sqft |
Source: | ||
| 11/8/2024 | Listed for sale | $1,350,000-8.8%$310/sqft |
Source: | ||
Public tax history
| Year | Property taxes | Tax assessment |
|---|---|---|
| 2024 | $9,656 -0.3% | $148,804 |
| 2023 | $9,689 +13.3% | $148,804 +14.5% |
| 2022 | $8,552 -0.3% | $129,960 |
Find assessor info on the county website
Neighborhood: 64150
Nearby schools
GreatSchools rating
- 7/10Southeast Elementary SchoolGrades: K-5Distance: 1.4 mi
- 5/10Walden Middle SchoolGrades: 6-8Distance: 1.2 mi
- 8/10Park Hill South High SchoolGrades: 9-12Distance: 0.3 mi
Schools provided by the listing agent
- Elementary: South East
- Middle: Walden
- High: Park Hill South
Source: Heartland MLS as distributed by MLS GRID. This data may not be complete. We recommend contacting the local school district to confirm school assignments for this home.
Get a cash offer in 3 minutes
Find out how much your home could sell for in as little as 3 minutes with a no-obligation cash offer.
Estimated market value$951,600
Get a cash offer in 3 minutes
Find out how much your home could sell for in as little as 3 minutes with a no-obligation cash offer.
Estimated market value
$951,600
