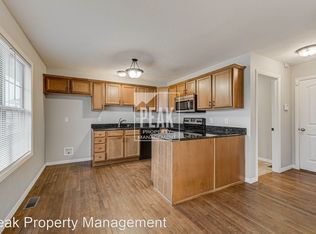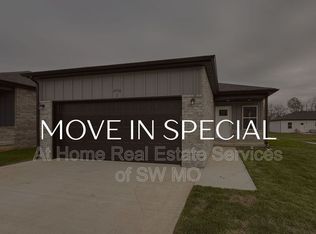Closed
Price Unknown
4655 Minota Street, Springfield, MO 65802
5beds
2,954sqft
Single Family Residence
Built in 2020
0.28 Acres Lot
$425,000 Zestimate®
$--/sqft
$2,555 Estimated rent
Home value
$425,000
$400,000 - $451,000
$2,555/mo
Zestimate® history
Loading...
Owner options
Explore your selling options
What's special
Welcome to 4655 Minota St, Springfield, MO 65802 - where comfort meets elegance!Your new home awaits with just over 3000 square feet of meticulously designed living space. This stunning home has 5 spacious bedrooms, each sporting generous sized closets, providing ample storage for all your needs. With a walkout basement adding versatility to your living space, this home blends the opportunity for relaxation and entertainment.Entertain in style with the expansive open concept layout seamlessly connecting the kitchen, dining, and living areas. The heart of the home, the kitchen, is a chef's dream with a double oven and gas stove with convenient pull-outs in the cabinets, ensuring organization and efficiency at your fingertips. Unwind by one of three cozy gas fireplaces, including an outdoor oasis perfect for enjoying starlit evenings in the comfort of your own backyard gazebo.It's time to Love Where You Live - schedule your viewing of 4655 Minota St today and make this dream home yours!
Zillow last checked: 8 hours ago
Listing updated: January 13, 2025 at 11:18am
Listed by:
Stephen McMurphy 417-848-7989,
Murney Associates - Primrose
Bought with:
The Kody Sold My Home Team
ReeceNichols - Springfield
Source: SOMOMLS,MLS#: 60261748
Facts & features
Interior
Bedrooms & bathrooms
- Bedrooms: 5
- Bathrooms: 3
- Full bathrooms: 3
Heating
- Forced Air, Central, Fireplace(s), Electric
Cooling
- Central Air, Ceiling Fan(s)
Appliances
- Included: Dishwasher, Free-Standing Gas Oven, Microwave, Electric Water Heater, Disposal
- Laundry: In Garage
Features
- Walk-in Shower, Internet - Fiber Optic, Granite Counters, Walk-In Closet(s)
- Flooring: Carpet, Tile, Laminate, Hardwood
- Basement: Walk-Out Access,Finished,Storage Space,Full
- Attic: Pull Down Stairs
- Has fireplace: Yes
- Fireplace features: Family Room, Basement, Gas, Outside
Interior area
- Total structure area: 3,054
- Total interior livable area: 2,954 sqft
- Finished area above ground: 1,527
- Finished area below ground: 1,427
Property
Parking
- Total spaces: 3
- Parking features: Driveway
- Attached garage spaces: 3
- Has uncovered spaces: Yes
Features
- Levels: One
- Stories: 1
- Patio & porch: Covered, Deck
- Fencing: Privacy,Full,Wood
Lot
- Size: 0.28 Acres
- Dimensions: 800 x 1550
Details
- Additional structures: Gazebo
- Parcel number: 881330400297
Construction
Type & style
- Home type: SingleFamily
- Architectural style: Traditional
- Property subtype: Single Family Residence
Materials
- Brick, Vinyl Siding
- Foundation: Poured Concrete
- Roof: Composition
Condition
- Year built: 2020
Utilities & green energy
- Sewer: Public Sewer
- Water: Public
Community & neighborhood
Location
- Region: Springfield
- Subdivision: Vintage Hills
HOA & financial
HOA
- HOA fee: $500 annually
- Services included: Common Area Maintenance, Clubhouse, Basketball Court, Trash, Pool
Other
Other facts
- Listing terms: Cash,VA Loan,FHA,Conventional
- Road surface type: Asphalt
Price history
| Date | Event | Price |
|---|---|---|
| 5/31/2024 | Sold | -- |
Source: | ||
| 4/22/2024 | Pending sale | $420,000$142/sqft |
Source: | ||
| 3/16/2024 | Price change | $420,000-1.2%$142/sqft |
Source: | ||
| 2/22/2024 | Listed for sale | $425,000+26.9%$144/sqft |
Source: | ||
| 9/21/2020 | Listing removed | $334,900$113/sqft |
Source: Murney Associates - Primrose #60161951 Report a problem | ||
Public tax history
| Year | Property taxes | Tax assessment |
|---|---|---|
| 2025 | $4,003 +18.7% | $70,870 +17.8% |
| 2024 | $3,374 +0.5% | $60,170 |
| 2023 | $3,358 +11.4% | $60,170 +12.4% |
Find assessor info on the county website
Neighborhood: 65802
Nearby schools
GreatSchools rating
- 10/10Price Elementary SchoolGrades: K-5Distance: 7.1 mi
- 6/10Republic Middle SchoolGrades: 6-8Distance: 6.9 mi
- 8/10Republic High SchoolGrades: 9-12Distance: 4.3 mi
Schools provided by the listing agent
- Elementary: WD Orchard Hills
- Middle: Willard
- High: Willard
Source: SOMOMLS. This data may not be complete. We recommend contacting the local school district to confirm school assignments for this home.
Sell for more on Zillow
Get a Zillow Showcase℠ listing at no additional cost and you could sell for .
$425,000
2% more+$8,500
With Zillow Showcase(estimated)$433,500

