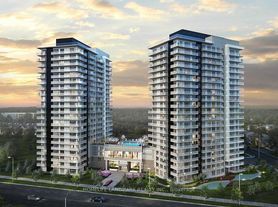For Lease: Stunning 2+Den, 2 Bath Corner Unit at Erin Square by Pemberton Experience luxury living in this bright and spacious corner unit with breathtaking unobstructed northeast views and a wrap-around balcony. This 2-bedroom + den, 2-bathroom suite features a modern kitchen with quartz countertops, stainless steel appliances, 9' smooth ceilings, and laminate flooring throughout. The split-bedroom layout provides added privacy, with a spacious primary bedroom that includes a walk-in closet and ensuite bath. Internet, parking, and locker are included. Exceptional building amenities: 24-hour concierge, rooftop pool, fitness centre, lounge, games room, guest suite, pet wash station, BBQs, and playground. Prime location just steps to Erin Mills Town Centre, Credit Valley Hospital, top-rated schools, scenic trails, and transit. Quick access to major highways. Move-in ready don't miss this opportunity!
Apartment for rent
C$2,900/mo
4655 Metcalfe Ave #1904, Mississauga, ON L5M 0Y3
3beds
Price may not include required fees and charges.
Apartment
Available now
-- Pets
Central air
Ensuite laundry
1 Parking space parking
Natural gas, forced air
What's special
- 12 days |
- -- |
- -- |
Travel times
Looking to buy when your lease ends?
Consider a first-time homebuyer savings account designed to grow your down payment with up to a 6% match & 3.83% APY.
Facts & features
Interior
Bedrooms & bathrooms
- Bedrooms: 3
- Bathrooms: 2
- Full bathrooms: 2
Heating
- Natural Gas, Forced Air
Cooling
- Central Air
Appliances
- Laundry: Ensuite
Features
- Walk In Closet
Property
Parking
- Total spaces: 1
- Details: Contact manager
Features
- Exterior features: Balcony, Building Insurance included in rent, Common Elements included in rent, Ensuite, Heating system: Forced Air, Heating: Gas, Open Balcony, Parking included in rent, Pet Washing Station, TSCC, Underground, Walk In Closet
Construction
Type & style
- Home type: Apartment
- Property subtype: Apartment
Community & HOA
Location
- Region: Mississauga
Financial & listing details
- Lease term: Contact For Details
Price history
Price history is unavailable.
Neighborhood: L5M
There are 5 available units in this apartment building

