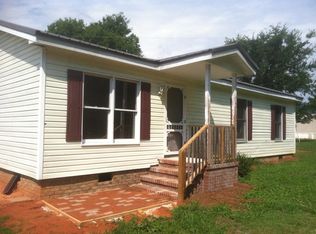Move in Ready 2 Bed/1.5 Bath. Many updates including, laminate floors throughout, new kitchen counter tops, newer bath vanity tops, newer water heater, updated lighting, replacement windows, storm doors and metal roof. Large bedrooms with walk-in closets and ceiling fans. Spacious living area with living room, eat-in kitchen, and laundry. Fully, privacy fenced backyard with 10x12 storage shed and firepit. Covered front porch and 8x12 side deck. One year warranty included.
This property is off market, which means it's not currently listed for sale or rent on Zillow. This may be different from what's available on other websites or public sources.
