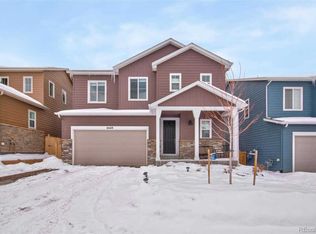Sold for $600,000
$600,000
4655 Basalt Ridge Circle, Castle Rock, CO 80108
3beds
3,440sqft
Single Family Residence
Built in 2019
4,966 Square Feet Lot
$602,600 Zestimate®
$174/sqft
$3,416 Estimated rent
Home value
$602,600
$572,000 - $633,000
$3,416/mo
Zestimate® history
Loading...
Owner options
Explore your selling options
What's special
Freshly painted interior! Sellers are very motivated and say "Bring all offers!" Similar homes in Terrain have sold for $660k! Walk in with tons of equity! Welcome to 4655 Basalt Ridge Circle, a delightful two-story home built in 2019, located in the highly sought-after Terrain subdivision. This beautifully maintained residence offers a perfect blend of modern design and comfortable living. As you step inside, you’ll be greeted by a spacious living room filled with natural light, ideal for both relaxation and entertaining. The large country kitchen features ample counter space, granite countertops, and an open layout that seamlessly connects to the living area. The huge kitchen island and open feel are the stars of the living space. A flex space that can be utilized as an office or a formal dining area and a half bathroom complete the main level. Upstairs, you’ll find a versatile loft area complete with custom built-in shelving and seating, providing a perfect space for a home office, reading nook, or play area. The spacious primary bedroom with walk-in closet gives ample space to unwind. The primary bathroom offers a serene retreat with dual sinks, a walk-in shower, and elegant finishes. Additional highlights include a full unfinished basement, providing endless possibilities for customization, and a backyard that backs to open space. Sellers are motivated and just reduced the price so don't miss the chance to make this exceptional property your new home! Ask about how Concierge Home Loans is offering to help with the buyers interest rate buydown or one year lender paid subsidy program!
Zillow last checked: 8 hours ago
Listing updated: October 26, 2024 at 02:52pm
Listed by:
Mandi Benecke 720-384-6572 mandi@360dwellings.com,
Century 21 Elevated Real Estate,
Jonathan Benecke 720-384-6573,
Century 21 Elevated Real Estate
Bought with:
David Umphress, 100042362
Real Broker, LLC DBA Real
Source: REcolorado,MLS#: 8061472
Facts & features
Interior
Bedrooms & bathrooms
- Bedrooms: 3
- Bathrooms: 3
- Full bathrooms: 1
- 3/4 bathrooms: 1
- 1/2 bathrooms: 1
- Main level bathrooms: 1
Primary bedroom
- Level: Upper
Bedroom
- Level: Upper
Bedroom
- Level: Upper
Primary bathroom
- Level: Upper
Bathroom
- Level: Main
Bathroom
- Level: Upper
Dining room
- Level: Main
Great room
- Level: Main
Kitchen
- Level: Main
Laundry
- Level: Upper
Loft
- Level: Upper
Mud room
- Level: Main
Office
- Level: Main
Heating
- Forced Air, Natural Gas
Cooling
- Air Conditioning-Room
Appliances
- Included: Dishwasher, Dryer, Microwave, Oven, Range, Refrigerator, Washer
- Laundry: In Unit
Features
- Eat-in Kitchen, Entrance Foyer, Kitchen Island, Open Floorplan, Pantry, Primary Suite, Walk-In Closet(s)
- Flooring: Carpet, Laminate
- Windows: Double Pane Windows, Window Coverings
- Basement: Full,Sump Pump,Unfinished
Interior area
- Total structure area: 3,440
- Total interior livable area: 3,440 sqft
- Finished area above ground: 2,338
- Finished area below ground: 0
Property
Parking
- Total spaces: 2
- Parking features: Concrete, Oversized
- Attached garage spaces: 2
Features
- Levels: Two
- Stories: 2
- Patio & porch: Covered, Front Porch
- Exterior features: Private Yard
- Fencing: Full
Lot
- Size: 4,966 sqft
- Features: Landscaped, Master Planned, Near Public Transit, Open Space, Sprinklers In Front, Sprinklers In Rear
Details
- Parcel number: R0495781
- Special conditions: Standard
Construction
Type & style
- Home type: SingleFamily
- Architectural style: Urban Contemporary
- Property subtype: Single Family Residence
Materials
- Cement Siding, Frame, Stone
- Foundation: Slab
- Roof: Composition
Condition
- Year built: 2019
Details
- Builder name: TRI Pointe Homes
Utilities & green energy
- Sewer: Public Sewer
- Water: Public
- Utilities for property: Cable Available, Electricity Connected, Internet Access (Wired), Natural Gas Connected, Phone Available
Community & neighborhood
Security
- Security features: Smoke Detector(s)
Location
- Region: Castle Rock
- Subdivision: Terrain
HOA & financial
HOA
- Has HOA: Yes
- HOA fee: $268 quarterly
- Amenities included: Clubhouse, Park, Playground, Pool, Trail(s)
- Services included: Maintenance Grounds, Recycling, Trash
- Association name: Castle Oaks Estates Master Association
- Association phone: 303-985-9623
Other
Other facts
- Listing terms: 1031 Exchange,Cash,Conventional,FHA,VA Loan
- Ownership: Individual
- Road surface type: Paved
Price history
| Date | Event | Price |
|---|---|---|
| 10/25/2024 | Sold | $600,000-4%$174/sqft |
Source: | ||
| 9/7/2024 | Pending sale | $624,999$182/sqft |
Source: | ||
| 8/12/2024 | Price change | $624,9990%$182/sqft |
Source: | ||
| 7/4/2024 | Price change | $625,000-3%$182/sqft |
Source: | ||
| 6/27/2024 | Price change | $644,500-0.1%$187/sqft |
Source: | ||
Public tax history
| Year | Property taxes | Tax assessment |
|---|---|---|
| 2025 | $4,277 -0.9% | $38,480 -12.8% |
| 2024 | $4,316 +17.9% | $44,150 -1% |
| 2023 | $3,661 -4.3% | $44,590 +45.1% |
Find assessor info on the county website
Neighborhood: 80108
Nearby schools
GreatSchools rating
- 6/10Sage Canyon Elementary SchoolGrades: K-5Distance: 0.9 mi
- 5/10Mesa Middle SchoolGrades: 6-8Distance: 0.9 mi
- 7/10Douglas County High SchoolGrades: 9-12Distance: 2.4 mi
Schools provided by the listing agent
- Elementary: Sage Canyon
- Middle: Mesa
- High: Douglas County
- District: Douglas RE-1
Source: REcolorado. This data may not be complete. We recommend contacting the local school district to confirm school assignments for this home.
Get a cash offer in 3 minutes
Find out how much your home could sell for in as little as 3 minutes with a no-obligation cash offer.
Estimated market value
$602,600
