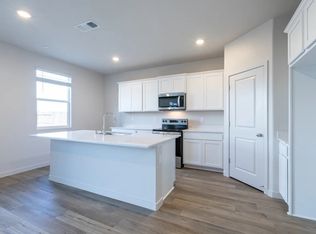Sold for $504,500 on 04/29/25
$504,500
4655 Athena Dr, Merced, CA 95348
4beds
2baths
1,898sqft
SingleFamily
Built in 2025
5,096 Square Feet Lot
$491,500 Zestimate®
$266/sqft
$-- Estimated rent
Home value
$491,500
$428,000 - $560,000
Not available
Zestimate® history
Loading...
Owner options
Explore your selling options
What's special
4655 Athena Dr, Merced, CA 95348 is a single family home that contains 1,898 sq ft and was built in 2025. It contains 4 bedrooms and 2 bathrooms. This home last sold for $504,500 in April 2025.
The Zestimate for this house is $491,500.
Facts & features
Interior
Bedrooms & bathrooms
- Bedrooms: 4
- Bathrooms: 2
Heating
- Other
Cooling
- Central
Interior area
- Total interior livable area: 1,898 sqft
Property
Parking
- Parking features: Garage - Attached
Lot
- Size: 5,096 sqft
Details
- Parcel number: 224330036000
Construction
Type & style
- Home type: SingleFamily
Condition
- Year built: 2025
Community & neighborhood
Location
- Region: Merced
Price history
| Date | Event | Price |
|---|---|---|
| 4/29/2025 | Sold | $504,500-0.3%$266/sqft |
Source: Public Record | ||
| 4/9/2025 | Pending sale | $506,085$267/sqft |
Source: MetroList Services of CA #225004990 | ||
| 3/27/2025 | Price change | $506,085+1.8%$267/sqft |
Source: MetroList Services of CA #225004990 | ||
| 2/19/2025 | Price change | $497,085+1%$262/sqft |
Source: MetroList Services of CA #225004990 | ||
| 1/15/2025 | Listed for sale | $492,085$259/sqft |
Source: MetroList Services of CA #225004990 | ||
Public tax history
| Year | Property taxes | Tax assessment |
|---|---|---|
| 2025 | $5,967 +486.2% | $422,400 +360.2% |
| 2024 | $1,018 +99.3% | $91,796 +98.4% |
| 2023 | $511 +75.8% | $46,271 +79.7% |
Find assessor info on the county website
Neighborhood: 95348
Nearby schools
GreatSchools rating
- 6/10Allan Peterson Elementary SchoolGrades: K-6Distance: 2.3 mi
- 4/10Herbert H. Cruickshank Middle SchoolGrades: 7-8Distance: 1.5 mi
- 6/10El Capitan HighGrades: 9-12Distance: 1.1 mi

Get pre-qualified for a loan
At Zillow Home Loans, we can pre-qualify you in as little as 5 minutes with no impact to your credit score.An equal housing lender. NMLS #10287.
