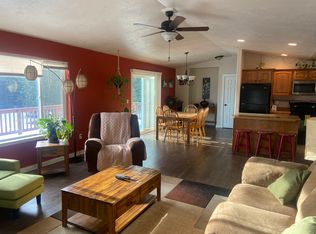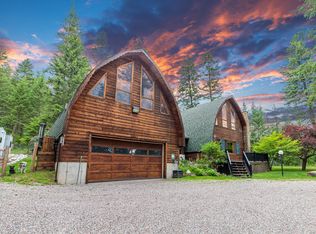Closed
Price Unknown
4654 Whitefish Stage Rd, Whitefish, MT 59937
3beds
2,276sqft
Single Family Residence
Built in 2005
5.09 Acres Lot
$968,400 Zestimate®
$--/sqft
$4,003 Estimated rent
Home value
$968,400
$843,000 - $1.11M
$4,003/mo
Zestimate® history
Loading...
Owner options
Explore your selling options
What's special
For the first time ever, this custom-built Whitefish home on 5 acres of beautifully treed land is available on the open market. Thoughtfully designed and masterfully constructed in 2005, this 3-bedroom, 3-bathroom residence offers 2,276 square feet of refined living space, along with an oversized, heated two-stall garage. Step inside and be captivated by the timeless mountain design—gleaming hardwood floors, exposed wood beams, and soaring vaulted ceilings that create a warm and inviting atmosphere. The gourmet kitchen boasts knotty alder cabinetry, granite countertops, and high-end finishes throughout. Expansive windows showcase the serene, wooded landscape, offering a seamless connection to nature. Nestled among mature trees, this property provides a perfect balance of privacy and accessibility. Whether you're enjoying the peaceful solitude of your own forested retreat or venturing out to explore, this location is ideal. Listed by Eric Perlstein/Brandon Trust
Zillow last checked: 8 hours ago
Listing updated: May 06, 2025 at 10:25am
Listed by:
Eric Perlstein 406-871-4014,
Keller Williams Realty Northwest Montana,
Brandon B Trust 406-261-0961,
Keller Williams Realty Northwest Montana
Bought with:
Timothy Gravelle, RRE-BRO-LIC-19032
Glacier Real Estate of Montana
Source: MRMLS,MLS#: 30041426
Facts & features
Interior
Bedrooms & bathrooms
- Bedrooms: 3
- Bathrooms: 3
- Full bathrooms: 2
- 1/2 bathrooms: 1
Heating
- Forced Air, Gas, Propane, Radiant Floor, Stove
Cooling
- Central Air
Appliances
- Included: Dryer, Dishwasher, Disposal, Microwave, Range, Refrigerator, Water Purifier, Washer
- Laundry: Washer Hookup
Features
- Main Level Primary, Vaulted Ceiling(s)
- Basement: Finished,Walk-Out Access
- Number of fireplaces: 1
Interior area
- Total interior livable area: 2,276 sqft
- Finished area below ground: 806
Property
Parking
- Total spaces: 2
- Parking features: Additional Parking, Garage, Garage Door Opener, Heated Garage, RV Access/Parking, Shared Driveway
- Attached garage spaces: 2
Accessibility
- Accessibility features: Accessible Doors
Features
- Levels: Two
- Stories: 1
- Patio & porch: Covered, Deck, Front Porch
- Exterior features: Propane Tank - Owned
- Has view: Yes
- View description: Mountain(s), Trees/Woods
Lot
- Size: 5.09 Acres
- Features: Front Yard, Landscaped, Secluded, Sprinklers In Ground, Views, Wooded
Details
- Parcel number: 07418521201080000
- Special conditions: Standard
Construction
Type & style
- Home type: SingleFamily
- Architectural style: Ranch
- Property subtype: Single Family Residence
Materials
- Wood Siding, Wood Frame
- Foundation: Poured
- Roof: Asphalt
Condition
- New construction: No
- Year built: 2005
Utilities & green energy
- Sewer: Private Sewer, Septic Tank
- Water: Well
- Utilities for property: Cable Available, Electricity Connected, High Speed Internet Available, Propane, Phone Available
Community & neighborhood
Security
- Security features: Security System Owned, Security System
Location
- Region: Whitefish
Other
Other facts
- Listing agreement: Exclusive Right To Sell
- Listing terms: Cash,Conventional
- Road surface type: Asphalt
Price history
| Date | Event | Price |
|---|---|---|
| 5/6/2025 | Sold | -- |
Source: | ||
| 4/1/2025 | Listed for sale | $999,000$439/sqft |
Source: | ||
Public tax history
| Year | Property taxes | Tax assessment |
|---|---|---|
| 2024 | $3,613 +5.8% | $784,300 |
| 2023 | $3,415 +15.7% | $784,300 +63.8% |
| 2022 | $2,950 | $478,700 |
Find assessor info on the county website
Neighborhood: 59937
Nearby schools
GreatSchools rating
- 8/10L A Muldown SchoolGrades: PK-4Distance: 4 mi
- 7/10Whitefish Middle 5-8Grades: 5-8Distance: 4.5 mi
- 8/10Whitefish High SchoolGrades: 9-12Distance: 4.2 mi

