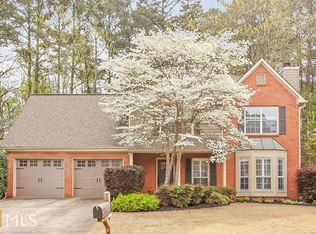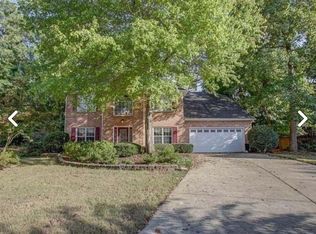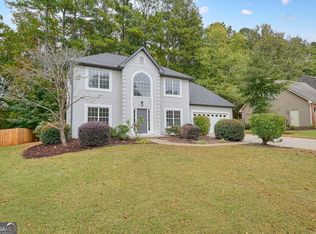Closed
$439,000
4654 Webster Way, Acworth, GA 30101
4beds
2,343sqft
Single Family Residence
Built in 1996
0.31 Acres Lot
$436,600 Zestimate®
$187/sqft
$2,259 Estimated rent
Home value
$436,600
$406,000 - $472,000
$2,259/mo
Zestimate® history
Loading...
Owner options
Explore your selling options
What's special
Merticuerlalsly maintained Charming 4-Bedroom, 2.5-Bath Home this beautiful 4-bedroom, 2.5-bath traditional home offers the perfect blend of modern living and classic charm. Located just minutes express way, New floors on main, stairs and hall way, four spacious bedrooms make room for everyone to have plenty of space to spread out. The renovated kitchen featuring sleek countertops, stainless steel appliances. All bathrooms are updated with gold trims fixtures, The inviting layout is arched and well-designed floor plan that flows seamlessly for easy living. The patio and private backyard are an ideal spot to unwind after a long day...Swim/Tennis adjoining with Arbor View neighborhood.
Zillow last checked: 8 hours ago
Listing updated: November 19, 2025 at 01:09pm
Listed by:
Sung H Chong 404-819-5243,
Keller Williams Chattahoochee
Bought with:
Tanya A Lane, 277361
Property Place RE Group
Source: GAMLS,MLS#: 10484543
Facts & features
Interior
Bedrooms & bathrooms
- Bedrooms: 4
- Bathrooms: 3
- Full bathrooms: 2
- 1/2 bathrooms: 1
Dining room
- Features: L Shaped
Kitchen
- Features: Breakfast Area, Pantry
Heating
- Central, Forced Air, Natural Gas
Cooling
- Ceiling Fan(s), Central Air, Zoned
Appliances
- Included: Dishwasher, Disposal, Dryer, Gas Water Heater, Microwave, Refrigerator, Washer
- Laundry: Laundry Closet
Features
- Double Vanity, Split Bedroom Plan, Walk-In Closet(s)
- Flooring: Carpet
- Windows: Bay Window(s), Double Pane Windows
- Basement: None
- Number of fireplaces: 1
- Fireplace features: Factory Built, Family Room, Gas Starter
- Common walls with other units/homes: No Common Walls
Interior area
- Total structure area: 2,343
- Total interior livable area: 2,343 sqft
- Finished area above ground: 2,343
- Finished area below ground: 0
Property
Parking
- Parking features: Attached, Garage, Garage Door Opener, Kitchen Level
- Has attached garage: Yes
Features
- Levels: Two
- Stories: 2
- Patio & porch: Patio
- Exterior features: Other
- Fencing: Other
- Waterfront features: No Dock Or Boathouse
- Body of water: None
Lot
- Size: 0.31 Acres
- Features: Cul-De-Sac, Level, Private
Details
- Parcel number: 20002601320
Construction
Type & style
- Home type: SingleFamily
- Architectural style: Traditional
- Property subtype: Single Family Residence
Materials
- Stucco
- Foundation: Slab
- Roof: Composition
Condition
- Resale
- New construction: No
- Year built: 1996
Utilities & green energy
- Sewer: Public Sewer
- Water: Public
- Utilities for property: Cable Available, Electricity Available, High Speed Internet, Natural Gas Available, Phone Available, Sewer Available, Underground Utilities, Water Available
Community & neighborhood
Security
- Security features: Smoke Detector(s)
Community
- Community features: Playground, Pool, Street Lights, Tennis Team
Location
- Region: Acworth
- Subdivision: Whitfield Place
HOA & financial
HOA
- Has HOA: Yes
- Services included: Swimming, Tennis
Other
Other facts
- Listing agreement: Exclusive Right To Sell
- Listing terms: 1031 Exchange,Cash,Conventional,FHA,VA Loan
Price history
| Date | Event | Price |
|---|---|---|
| 5/23/2025 | Sold | $439,000$187/sqft |
Source: | ||
| 4/27/2025 | Pending sale | $439,000$187/sqft |
Source: | ||
| 3/23/2025 | Listed for sale | $439,000$187/sqft |
Source: | ||
Public tax history
Tax history is unavailable.
Neighborhood: 30101
Nearby schools
GreatSchools rating
- 7/10Baker Elementary SchoolGrades: PK-5Distance: 1.6 mi
- 5/10Barber Middle SchoolGrades: 6-8Distance: 1.6 mi
- 7/10North Cobb High SchoolGrades: 9-12Distance: 2.4 mi
Schools provided by the listing agent
- Elementary: Baker
Source: GAMLS. This data may not be complete. We recommend contacting the local school district to confirm school assignments for this home.
Get a cash offer in 3 minutes
Find out how much your home could sell for in as little as 3 minutes with a no-obligation cash offer.
Estimated market value$436,600
Get a cash offer in 3 minutes
Find out how much your home could sell for in as little as 3 minutes with a no-obligation cash offer.
Estimated market value
$436,600


