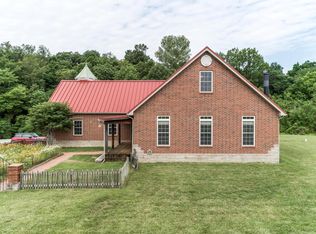ALL OFFERS CONTINGENT UPON BANK APPROVAL OF SHORT SALE. Brick atrium ranch on 3 +/- acres. 36x34 detached 3 car garage w/ electric & loft. Welcoming curb appeal greets guests & 9' foyer is a grand entrance to the open floorplan. Vaulted family room has wood burning FP flanked by matching built-in display shelves, & formal dining has cove ceiling & pillars. Kitchen sports staggered maple cabinets w/ crown moldings, gas cooktop, elevated dishwasher, stainless steel appliances, breakfast bar, & pantry. Breakfast room has gliders that take you to the large deck & steps lead to the oversized patio w/ country views. Home features split bedroom concept w/ executive master suite showcasing bay window, luxury bath w/ dual adult-height vanities, corner Jacuzzi tub, linen closet, & walk-in, doorless shower. Two nice sized bedrooms share the Jack-n-Jill bath. Finished LL is made to entertain w/ family room, fireplace, theater room wired for surround sound, office, BR, & fiber optic wet bar.
This property is off market, which means it's not currently listed for sale or rent on Zillow. This may be different from what's available on other websites or public sources.

