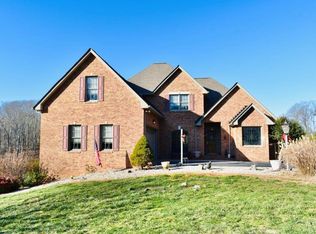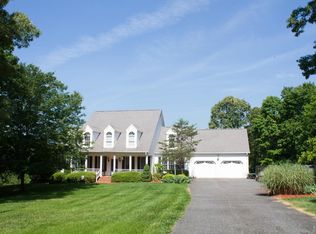Sold for $655,000
$655,000
4654 Roaring Run Rd, Goode, VA 24556
4beds
4,622sqft
Single Family Residence
Built in 1999
4.39 Acres Lot
$673,700 Zestimate®
$142/sqft
$3,726 Estimated rent
Home value
$673,700
$566,000 - $808,000
$3,726/mo
Zestimate® history
Loading...
Owner options
Explore your selling options
What's special
Stunning 4-Bed, 5-Bath Home on 4.39 Acres with In-Ground Pool and Solar Power. Nestled on 4.39-acres, this beautiful home offers the perfect balance of privacy and conveniencejust minutes from shopping, schools, and more. The property boasts a gorgeous in-ground saltwater pool, a hot tub, and ample natural beauty surrounding the home. Inside, you'll be greeted by spacious, open concept living with abundant natural light, a huge eat-in kitchen which flows seamlessly into a screened porch, creating the perfect space for indoor-outdoor entertaining, and a main-level bedroom with ensuite bath. Upstairs, find 3 additional bedroomsone with a cozy sitting roomand 2 full bathrooms. The finished basement adds even more living space, with a full bath, office, rec room, and a family room. A 2-car garage and the home's 10.4-kilowatt solar system (with a 25-year warranty) offer both practicality and energy savings. This stunning home combines luxury, privacy, and sustainability.
Zillow last checked: 8 hours ago
Listing updated: April 11, 2025 at 12:57pm
Listed by:
Karl Miller 434-942-7009 karl@karlmillerteam.com,
Karl Miller Realty LLC
Bought with:
Nadine Blakely, 0225103715
Re/Max 1st Olympic
Source: LMLS,MLS#: 356322 Originating MLS: Lynchburg Board of Realtors
Originating MLS: Lynchburg Board of Realtors
Facts & features
Interior
Bedrooms & bathrooms
- Bedrooms: 4
- Bathrooms: 5
- Full bathrooms: 4
- 1/2 bathrooms: 1
Primary bedroom
- Level: First
- Area: 210
- Dimensions: 14 x 15
Bedroom
- Dimensions: 0 x 0
Bedroom 2
- Level: Second
- Area: 286
- Dimensions: 22 x 13
Bedroom 3
- Level: Second
- Area: 308
- Dimensions: 22 x 14
Bedroom 4
- Level: Second
- Area: 156
- Dimensions: 12 x 13
Bedroom 5
- Area: 0
- Dimensions: 0 x 0
Dining room
- Level: First
- Area: 195
- Dimensions: 13 x 15
Family room
- Level: Below Grade
- Area: 288
- Dimensions: 24 x 12
Great room
- Area: 0
- Dimensions: 0 x 0
Kitchen
- Level: First
- Area: 280
- Dimensions: 20 x 14
Living room
- Level: First
- Area: 225
- Dimensions: 15 x 15
Office
- Level: Below Grade
- Area: 121
- Dimensions: 11 x 11
Heating
- Propane, Two-Zone
Cooling
- Heat Pump, Two-Zone
Appliances
- Included: Dishwasher, Dryer, Microwave, Electric Range, Refrigerator, Washer, Electric Water Heater
- Laundry: Dryer Hookup, Main Level, Separate Laundry Rm., Washer Hookup
Features
- Ceiling Fan(s), Drywall, Great Room, Main Level Bedroom, Primary Bed w/Bath, Pantry, Separate Dining Room, Tile Bath(s), Walk-In Closet(s)
- Flooring: Carpet, Ceramic Tile, Hardwood, Vinyl
- Windows: Insulated Windows
- Basement: Exterior Entry,Finished,Full,Game Room,Heated,Interior Entry,Walk-Out Access,Workshop
- Attic: Access,Pull Down Stairs,Storage Only
- Number of fireplaces: 2
- Fireplace features: 2 Fireplaces, Gas Log, Great Room, Living Room, Basement
Interior area
- Total structure area: 4,622
- Total interior livable area: 4,622 sqft
- Finished area above ground: 3,264
- Finished area below ground: 1,358
Property
Parking
- Parking features: Paved Drive
- Has garage: Yes
- Has uncovered spaces: Yes
Features
- Levels: Two
- Stories: 2
- Patio & porch: Patio, Porch, Screened Porch
- Exterior features: Garden
- Has private pool: Yes
- Pool features: In Ground
Lot
- Size: 4.39 Acres
- Features: Landscaped, Secluded, Undergrnd Utilities
Details
- Parcel number: 7869C
Construction
Type & style
- Home type: SingleFamily
- Architectural style: Two Story
- Property subtype: Single Family Residence
Materials
- Brick, Vinyl Siding
- Roof: Shingle
Condition
- Year built: 1999
Utilities & green energy
- Electric: AEP/Appalachian Powr
- Sewer: Septic Tank
- Water: Well
Community & neighborhood
Location
- Region: Goode
Price history
| Date | Event | Price |
|---|---|---|
| 4/11/2025 | Sold | $655,000-3.7%$142/sqft |
Source: | ||
| 2/24/2025 | Pending sale | $680,000$147/sqft |
Source: | ||
| 12/18/2024 | Listed for sale | $680,000+10.6%$147/sqft |
Source: | ||
| 12/13/2022 | Sold | $615,000-0.8%$133/sqft |
Source: Public Record Report a problem | ||
| 10/31/2022 | Pending sale | $620,000$134/sqft |
Source: | ||
Public tax history
| Year | Property taxes | Tax assessment |
|---|---|---|
| 2025 | -- | $612,900 |
| 2024 | $2,513 | $612,900 |
| 2023 | $2,513 +19% | $612,900 +45.1% |
Find assessor info on the county website
Neighborhood: 24556
Nearby schools
GreatSchools rating
- 6/10Otter River Elementary SchoolGrades: PK-5Distance: 3 mi
- 8/10Forest Middle SchoolGrades: 6-8Distance: 6.2 mi
- 5/10Jefferson Forest High SchoolGrades: 9-12Distance: 6.3 mi
Get pre-qualified for a loan
At Zillow Home Loans, we can pre-qualify you in as little as 5 minutes with no impact to your credit score.An equal housing lender. NMLS #10287.
Sell for more on Zillow
Get a Zillow Showcase℠ listing at no additional cost and you could sell for .
$673,700
2% more+$13,474
With Zillow Showcase(estimated)$687,174

