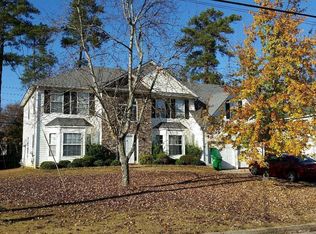Give your family the best in this light, bright and open traditional Home. Spacious and open for hours of entertaining. Updated kitchen with awesome cherry cabinets and Stainless Steel appliances with beautiful backsplash tiles. Breakfast seating bar and area. Large Bedrooms with bucket ceilings and a Private Master Suite with an additional seating area. Private backyard with ample space for the family to entertain. Great and convenient location to shopping areas. You don't want to miss it! Large Master bedroom
This property is off market, which means it's not currently listed for sale or rent on Zillow. This may be different from what's available on other websites or public sources.
